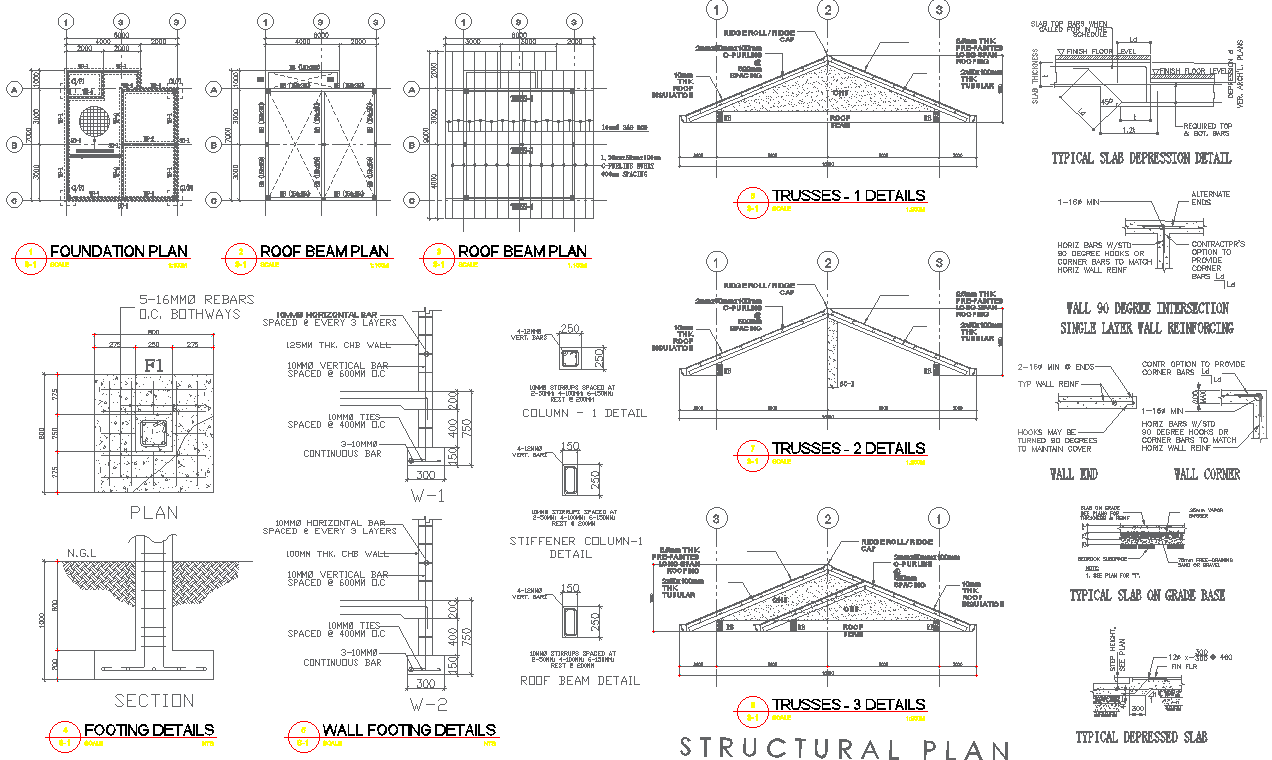Structural Plan Details for a Two-Bedroom Residential Bungalow In DWG File
Description
Discover comprehensive structural details for a two-bedroom residential bungalow with this meticulously crafted DWG file. Dive into the intricacies of the foundation plan, ensuring a solid and secure base for your dream home. Explore the roof beam plan, trusses details, and the intricacies of typical slab depression, providing a holistic understanding of the structural framework. Delve into the minutiae of footing details, roof beam specifics, column intricacies, and typical slab on grade base, gaining insights into every aspect of the bungalow's construction. Uncover the nuances of typical depressed slab, offering a complete structural overview. This CAD drawing encompasses essential elements like foundation, plan, section, beam, column, slab, and footing, providing a wealth of information for anyone involved in residential bungalow construction. Access the AutoCAD file to seamlessly incorporate these structural details into your project, ensuring precision and efficiency in your architectural endeavours. Download this DWG file to elevate your understanding of residential bungalow construction through detailed structural insights.
Uploaded by:
K.H.J
Jani
