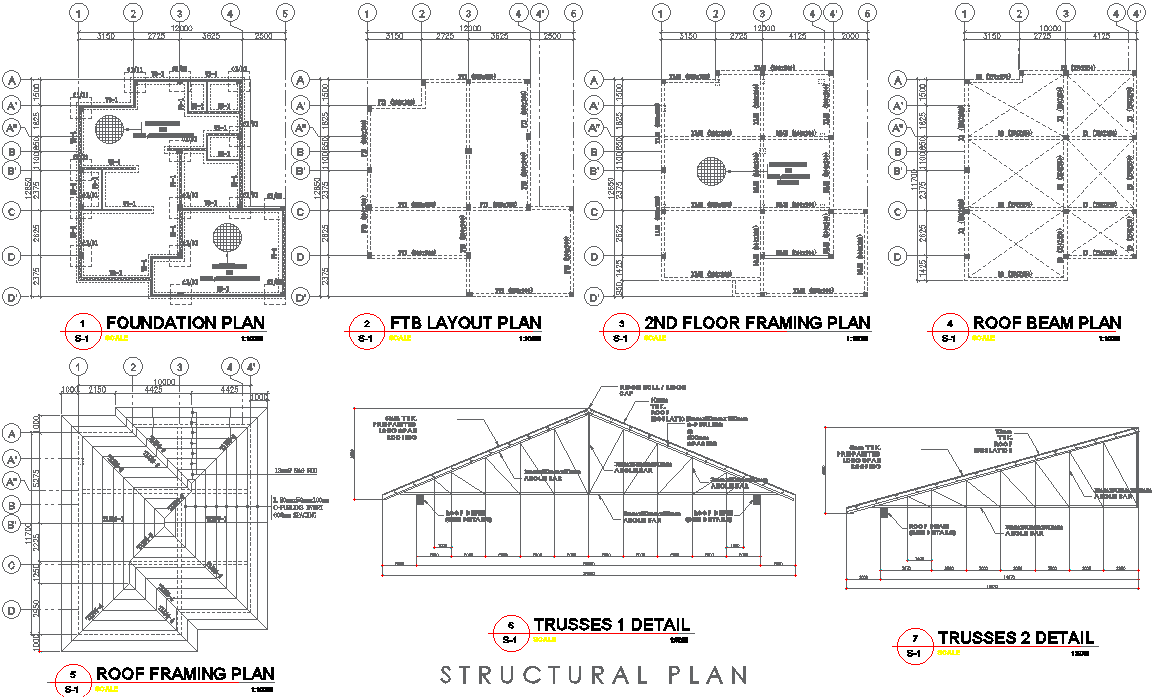Two-Storey Residential Structural Detail with Foundation and Trusses Detail in DWG File
Description
Explore the intricacies of a two-storey residential bungalow with this comprehensive and meticulously crafted DWG file. Dive into the foundational aspects through the detailed Foundation Plan, gaining insights into the robust structural detail that forms the backbone of this residential building. Navigate through the Floor Framing Plan, where the residential charm takes shape, providing a clear understanding of the building's spatial layout. Ascend to the Roof Beam Plan, unveiling the strategic placement of beams that contribute to the overall structural integrity. The Trusses Detail within the AutoCAD file further enriches your understanding, showcasing the finesse of residential truss design. Immerse yourself in the intricacies of the structural detail embedded in this CAD drawing, ensuring a holistic comprehension of the residential building's construction. Download this DWG file to access a wealth of information, making it an invaluable resource for those seeking detailed and reliable cad files for their architectural endeavours.
Uploaded by:
K.H.J
Jani

