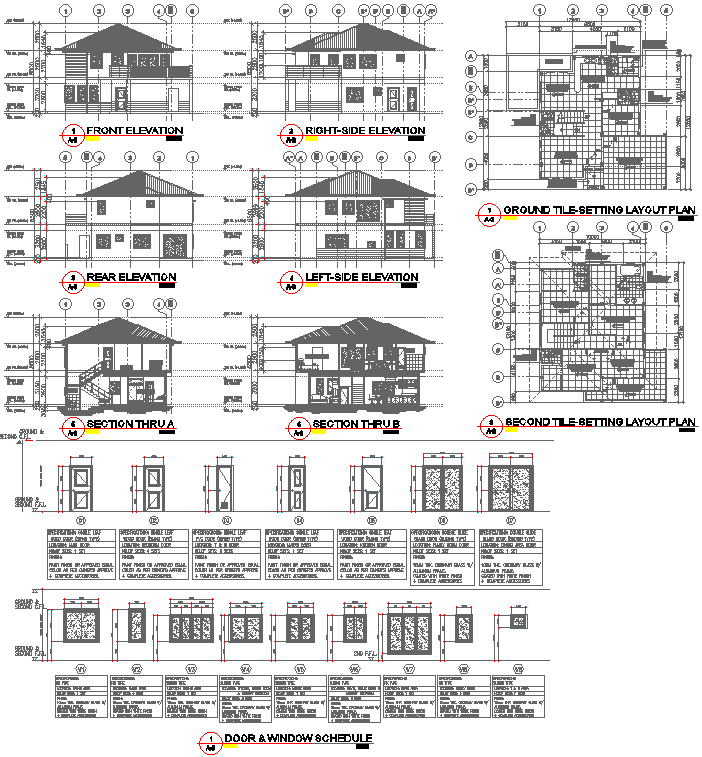Elevation and Tile-Setting Layout Plan for Two-storey Residential House with Door-Window Schedule in DWG File
Description
Explore the detailed architectural plans for a charming Two-storey Residential House through this AutoCAD file. The file includes comprehensive information, covering the Front Elevation, Right-Side Elevation, Rear Elevation, Left-Side Elevation, and a thorough Through Section. Dive into the intricacies of the design with Ground Tile-Setting Layout Plan and Second Tile-Setting Layout Plan, providing a glimpse into the layout's aesthetic and functional aspects. The Door & Window Schedule is thoughtfully incorporated, outlining every entry and exit point. This CAD drawing provides a holistic view of the house's structure, allowing you to visualise and plan with ease. Download the DWG file to access the wealth of information within and embark on your journey to bring the vision of your dream Two-storey Residential House to life.
Uploaded by:
K.H.J
Jani

