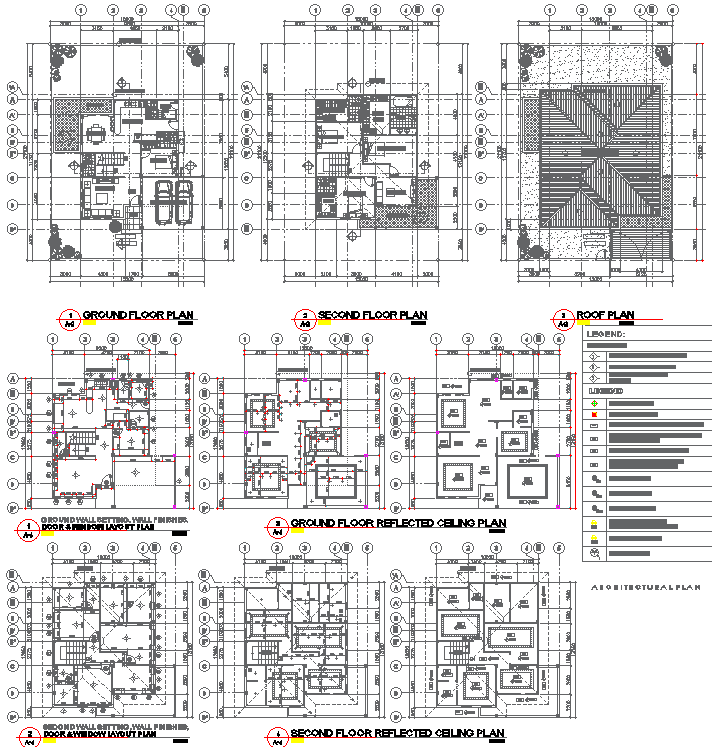Detailed Floor Plan and Reflected Ceiling Plan for Two-Storey Residential House in DWG File
Description
Explore the intricacies of architectural planning with this comprehensive set of CAD drawings. Unveil the charm of a Two-Storey Residential House through detailed floor plans, including the Ground Floor Plan, Second Floor Plan, and Roof Plan. Dive into the specifics with the Ground Floor Reflected Ceiling Plan and Second Floor Reflected Ceiling Plan, providing a holistic view of the interior layout. These meticulously crafted AutoCAD files showcase the essence of architectural plans, allowing you to delve into the design nuances effortlessly. Elevate your understanding of this residential gem through the precision of CAD drawings, ensuring a seamless exploration of the Two-Storey Residential House. Download the DWG file now and witness the artistry embedded in every cad drawing.
Uploaded by:
K.H.J
Jani

