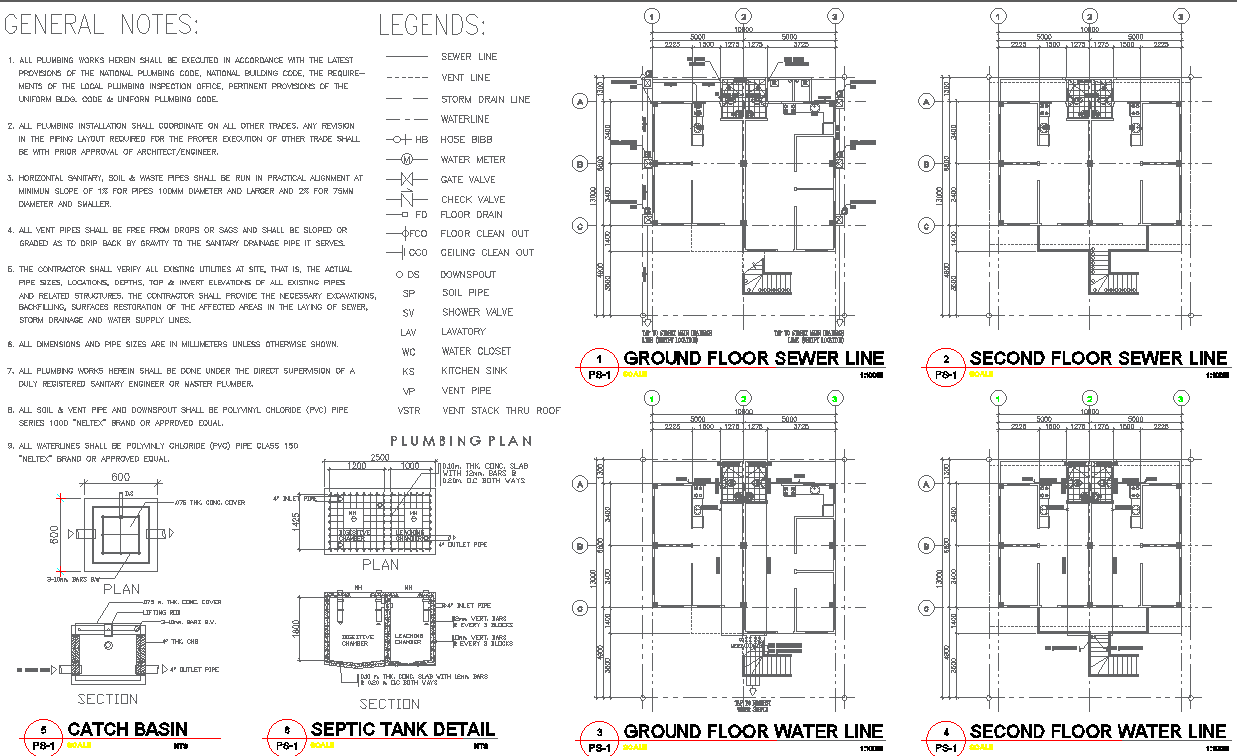Plumbing Plan with Floor Sewer Line and Floor Water Line For Residential Apartment In AutoCAD File
Description
Explore the comprehensive Plumbing Plan with detailed floor sewer lines and floor water lines for a residential apartment, meticulously crafted in an AutoCAD file. The Ground Floor Sewer Line and 2 Second Floor Sewer Line intricately outline the sewage system, ensuring optimal functionality. Meanwhile, the Ground Floor Water Line and Second Floor Water Line plans meticulously illustrate water distribution throughout the apartment. Delve into the intricacies of the plumbing detail plans, which encompass vital elements such as the septic tank detail and catch basin, providing a holistic view of the plumbing system's design and layout. Accessible in CAD files, this plumbing plan is thoughtfully created for ease of use, making it a valuable resource for those seeking detailed and efficient plumbing solutions in their residential projects. Download the DWG file now to incorporate these precise plumbing details seamlessly into your designs.
Uploaded by:
K.H.J
Jani
