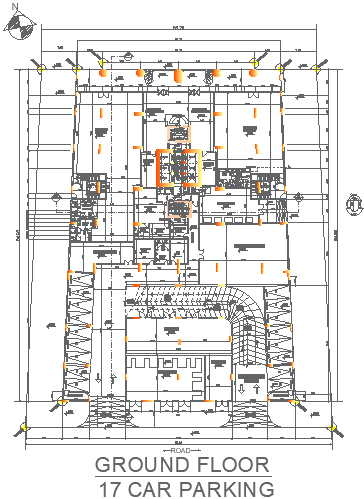Commercial Building Ground Floor 17 Car Parking Design in AutoCAD File
Description
Explore the detailed design of the ground floor layout for a commercial building in this AutoCAD file, showcasing a strategic arrangement that accommodates an impressive 17-car parking space. The CAD drawing provides a user-friendly visual representation of the parking layout, ensuring easy understanding and efficient planning. The carefully organised ground floor incorporates 17 dedicated parking spots, optimising the use of space for convenient and accessible parking. This AutoCAD file is a valuable resource for architects, designers, and planners working on commercial building projects, offering a comprehensive view of the layout and parking allocation. Utilise this CAD file to streamline your design process and enhance your project's efficiency, making it an indispensable tool for professionals in the field of commercial building design.
Uploaded by:
K.H.J
Jani
