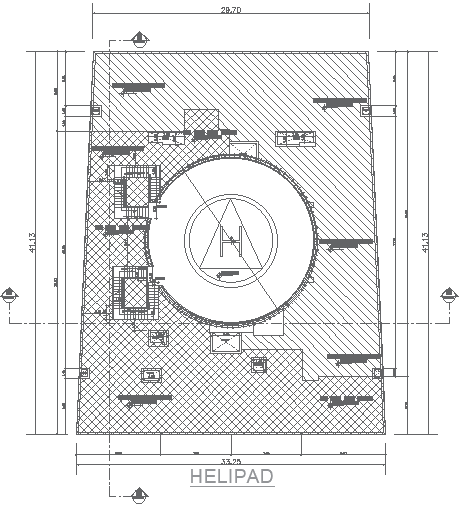Commercial Building Helipad Detail Design in AutoCAD DWG File
Description
Explore the intricacies of helipad design for a commercial building with our detailed AutoCAD DWG file. This comprehensive CAD drawing provides a meticulous layout plan, ensuring optimal functionality and safety for the helipad. The design seamlessly integrates with the overall structure of the commercial building, emphasising a user-friendly approach for architects and engineers. This AutoCAD file serves as a valuable resource, allowing easy access to the helipad details and facilitating efficient incorporation into your architectural projects. Elevate your design capabilities with this thoughtfully crafted Commercial Building Helipad Detail Design in AutoCAD DWG File, providing a hassle-free and comprehensive solution for your CAD needs.
Uploaded by:
K.H.J
Jani

