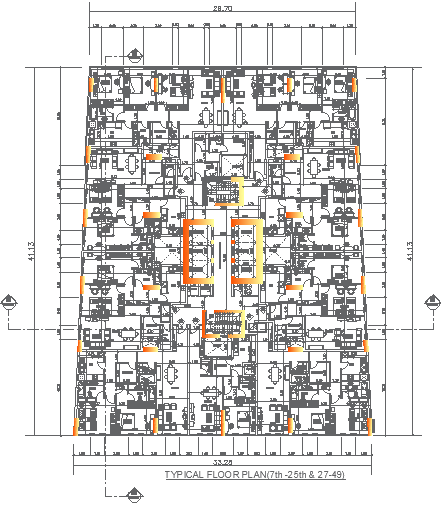AutoCAD File Showing Floor Plan for Residence Design
Description
Explore the intricacies of this detailed residential building floor plan meticulously crafted in an AutoCAD DWG file. The floor plan detail captures the essence of the residential building with precision, providing a comprehensive overview of each section. This user-friendly AutoCAD file opens up a world of possibilities for those seeking a closer look at residential building layouts. The CAD drawing seamlessly incorporates essential elements such as room dimensions, door and window placements, ensuring a well-thought-out and functional design. Dive into the world of residential architecture with this thoughtfully created DWG file, perfect for those who appreciate the finer details in residential building design. Download and explore the nuances of this CAD file to gain insights into the artistry of architectural planning and design.
Uploaded by:
K.H.J
Jani
