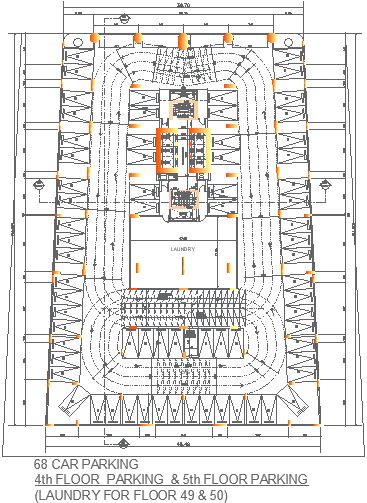Commercial Building Parking Layout with 68 Car Spaces on 4th and 5th Floors In DWG File
Description
Explore the user-friendly Commercial Building Parking Layout designed for optimal convenience, featuring a total of 68 car spaces spread across the 4th and 5th floors. This meticulously crafted AutoCAD file provides a detailed CAD drawing, ensuring precise planning and execution for your commercial space. The layout seamlessly integrates functionality and efficiency, catering to the specific needs of a commercial building. Easily accessible and thoughtfully organised, this parking layout in DWG file format guarantees a hassle-free experience for architects and planners. Download this CAD file to streamline your project and enhance the parking efficiency of your commercial building with ease.
Uploaded by:
K.H.J
Jani

