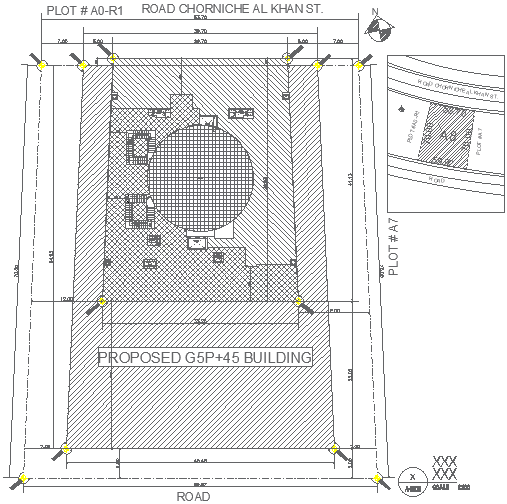AutoCAD File Showing Building Setting Plan with Site Layout
Description
Explore the intricate details of a residential building's setting plan with our AutoCAD DWG file. This carefully crafted CAD drawing provides a comprehensive guide to the layout and arrangement of the residential structure, ensuring a user-friendly experience for architects and designers. The residential building's setting plan is meticulously outlined in the AutoCAD file, allowing easy navigation and efficient integration into your project. Whether you're a seasoned professional or just starting with CAD files, this detailed drawing in DWG format offers valuable insights into the residential building's design. Download the file now to access a wealth of information and enhance your architectural endeavours with this user-friendly and informative resource.
Uploaded by:
K.H.J
Jani
