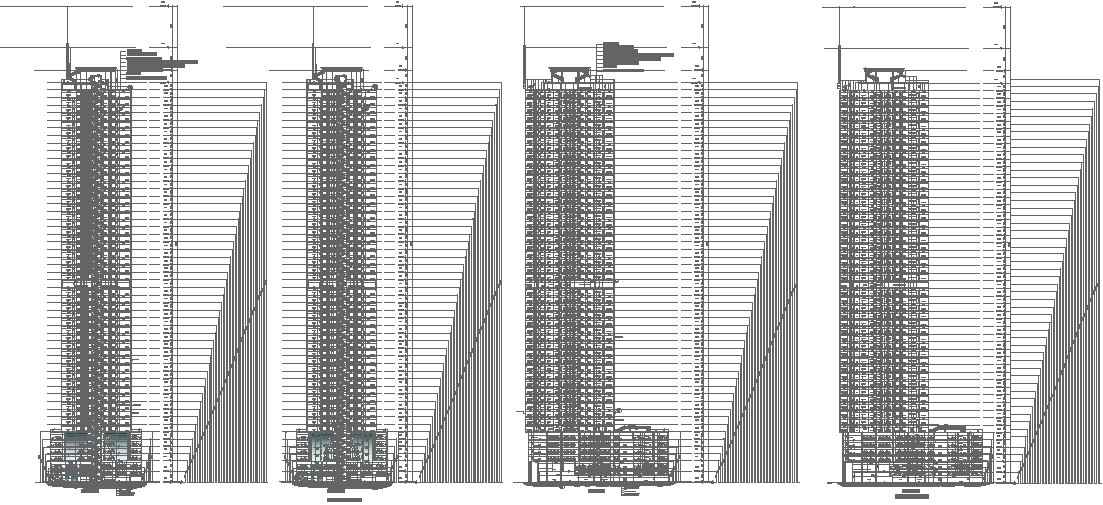Section Detail of High-Rise Building In AutoCAD DWG File
Description
Explore the intricate Section Details of a remarkable High-Rise Building through this user-friendly AutoCAD DWG file. The CAD drawing provides a comprehensive view of the structural elements and design specifics, allowing you to delve into the Section Details with ease. This CAD file is a valuable resource for architects, designers, and enthusiasts looking to understand the building's construction nuances. The clarity of the Section Detail in the AutoCAD file ensures a smooth exploration of the high-rise's architectural intricacies, making it an indispensable tool for professionals working with CAD files. Download and unlock the insights embedded in this DWG file to enhance your understanding of architectural design and construction intricacies.
Uploaded by:
K.H.J
Jani
