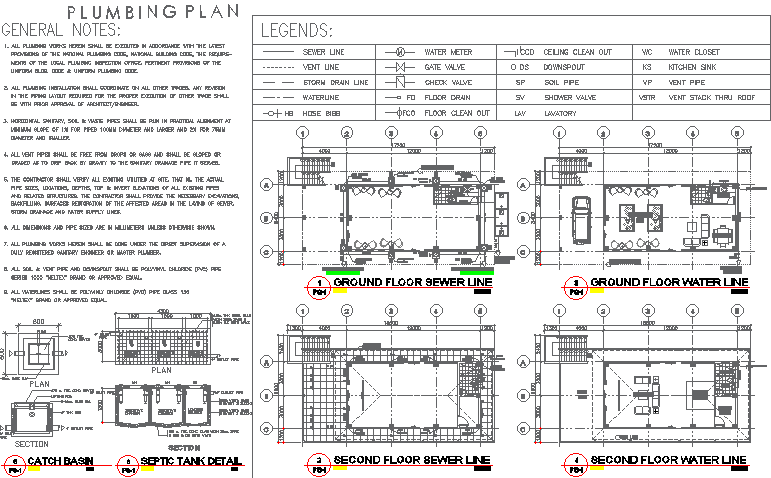
Discover a comprehensive AutoCAD DWG drawing showcasing the plumbing plan meticulously designed for a two-floor building, complete with detailed legends and general notes. This detailed drawing offers insights into the layout and installation of plumbing systems, including ground floor sewer lines, ground floor water lines, first floor sewer lines, and first floor water lines. Additionally, specific features such as septic tank details and catch basins are meticulously depicted, ensuring efficient waste disposal and water distribution throughout the building. With a focus on precision and functionality, this drawing serves as an invaluable resource for architects, engineers, and plumbers, facilitating seamless coordination and implementation of plumbing systems in the construction process. Accessible as CAD files, it provides a comprehensive guide for ensuring optimal performance and longevity of the building's plumbing infrastructure.