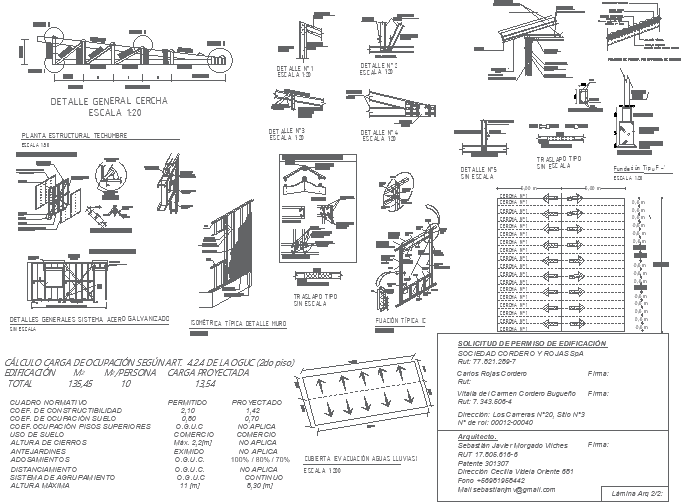Truss Detailed Roof Structural Plan Drawing In AutoCAD File
Description
Explore a comprehensive and meticulously crafted Truss Detail Roof Structural Plan Drawing in AutoCAD format. This CAD file provides an intricate portrayal of the truss details, offering a deep dive into the intricacies of the roof structural plan. The AutoCAD drawing ensures precision and clarity, making it a valuable resource for architects and engineers. With its detailed annotations and clear illustrations, this CAD file serves as a vital tool for anyone seeking a thorough understanding of roof structural plans. Accessible in DWG format, this AutoCAD file is a go-to resource for those working on architectural projects, providing a seamless integration into your design workflow. Download and unleash the power of precise CAD drawings for your next project.

Uploaded by:
Eiz
Luna

