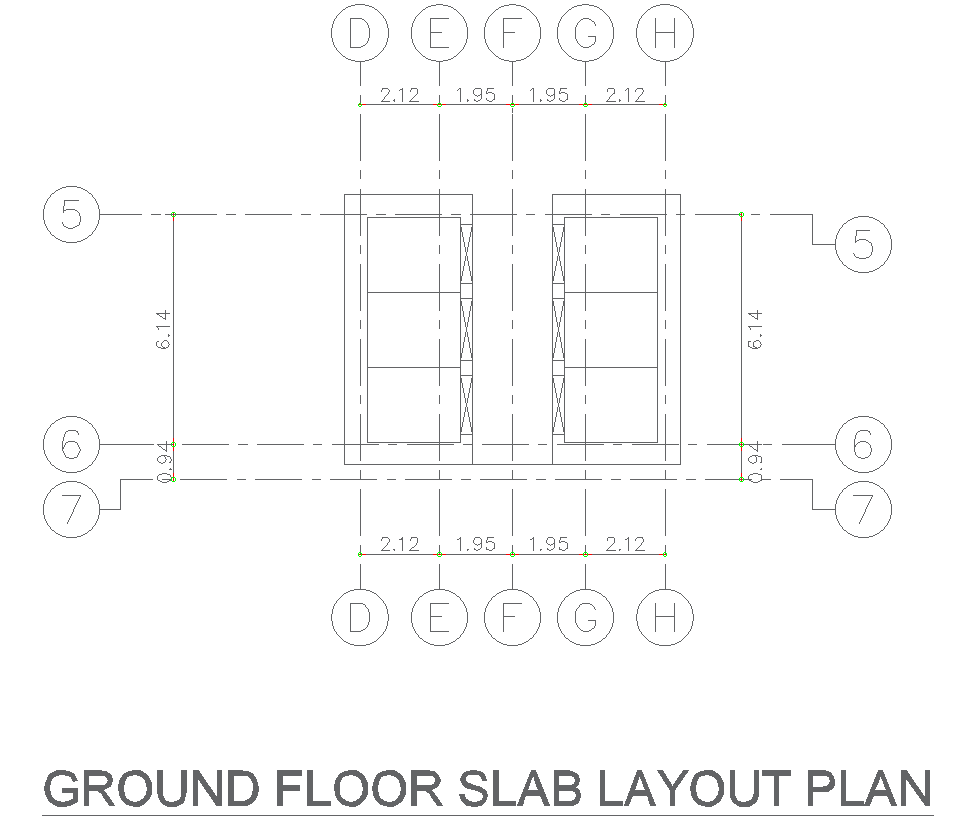Ground Floor Slab Layout Plan Detail In AutoCAD DWG File
Description
Explore the intricacies of the Ground Floor Slab Layout Plan in this user-friendly AutoCAD DWG file. This detailed CAD drawing provides a comprehensive depiction of the slab layout plan, guiding you through the arrangement and positioning with utmost clarity. The AutoCAD file serves as a valuable resource for anyone seeking a precise and well-organised representation of the slab layout plan. With meticulous attention to detail, this CAD file is a reliable reference for architects, engineers, and designers alike. Elevate your understanding of slab layout planning through this thoughtfully crafted and easily accessible DWG file, offering insights and guidance for efficient project execution. Download and delve into the world of CAD files to enhance your grasp of ground floor slab layout planning with this meticulously designed AutoCAD DWG file.
Uploaded by:
K.H.J
Jani
