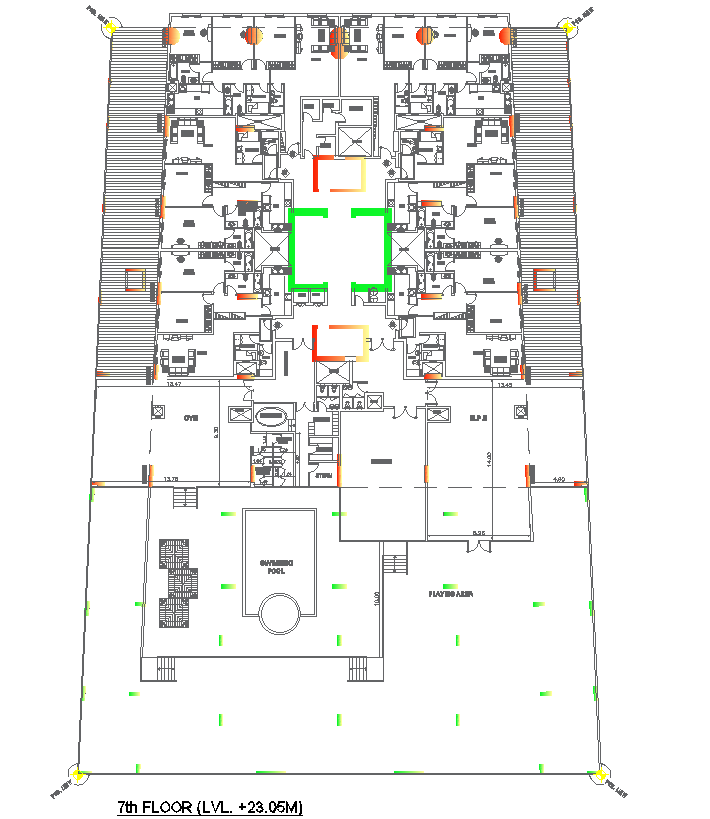Residential Building Floor Layout Plan Details in AutoCAD File
Description
Explore the intricacies of residential architecture with our meticulously crafted floor layout plan in AutoCAD file format. This detailed drawing provides a comprehensive overview of the spatial arrangement within a residential building, offering valuable insights into room distribution and design elements. The AutoCAD file showcases the floor layout plan, allowing you to easily navigate and understand the spatial organisation of each room. Dive into the convenience of CAD files as you access this floor layout plan, a helpful resource for architects, designers, and enthusiasts alike. Enhance your understanding of residential building design with this user-friendly and informative DWG file, designed to make the exploration of floor layout plans both accessible and insightful.
Uploaded by:
K.H.J
Jani
