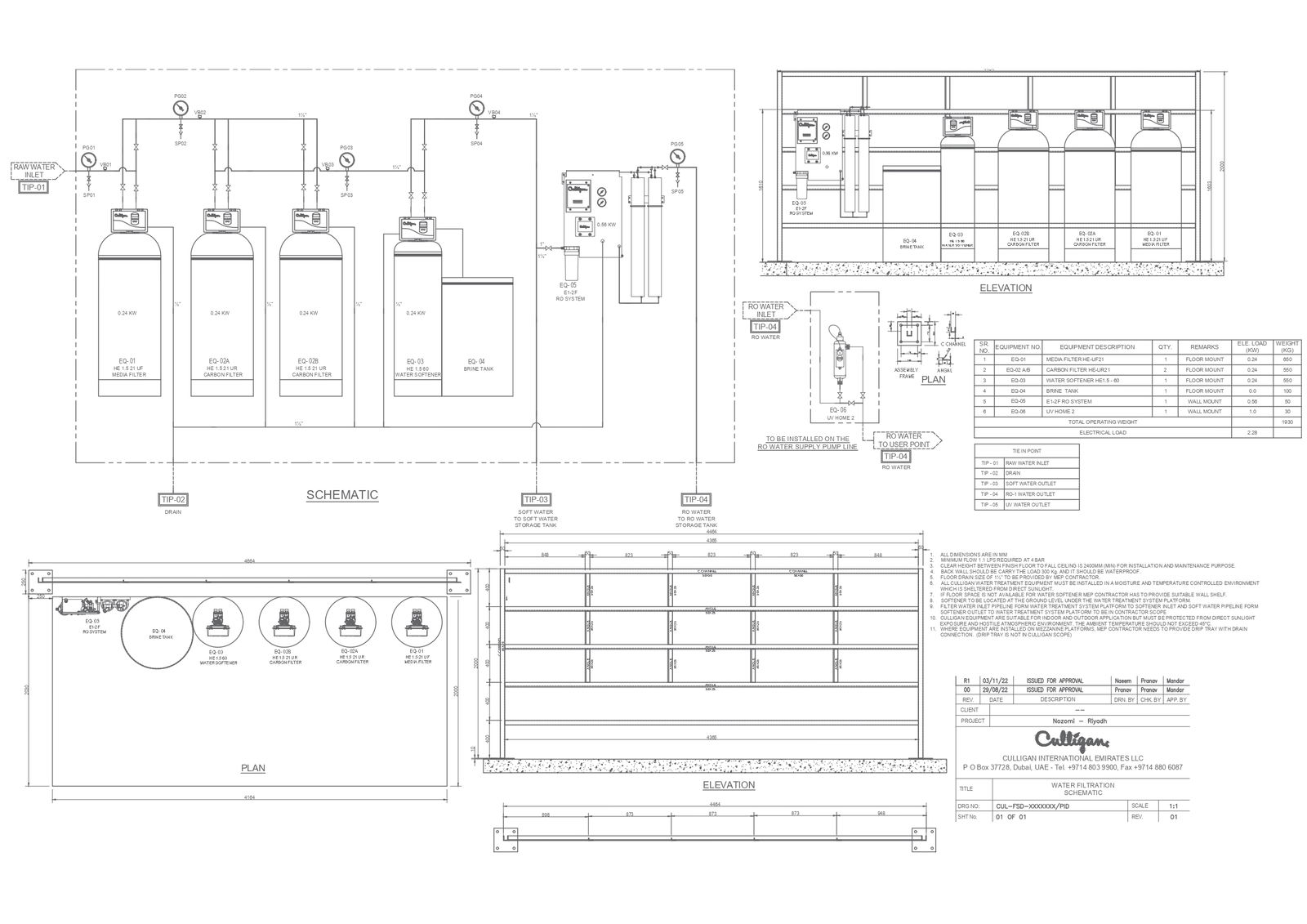Elevation and Schematic Detail Drawing of Water Filtration System Plan In DWG File
Description
Explore the intricacies of a Water Filtration System with our comprehensive AutoCAD drawing in DWG file format. The plan features a detailed Elevation, providing a clear visual representation of the vertical elements and their specific dimensions. Dive into the Schematic Detail, unravelling the system's design and functionality through a simplified yet comprehensive illustration. This CAD drawing offers an insightful glimpse into the Elevation Detail and Schematic Detail, providing a valuable resource for anyone seeking to understand or implement water filtration systems. Accessible in DWG file format, this CAD drawing ensures easy integration into your projects, making it a versatile and practical resource for engineers, designers, and enthusiasts alike. Explore the nuances of the system effortlessly with our meticulously crafted AutoCAD file, where Elevation Detail and Schematic Detail come to life in a user-friendly and informative manner.
Uploaded by:
K.H.J
Jani

