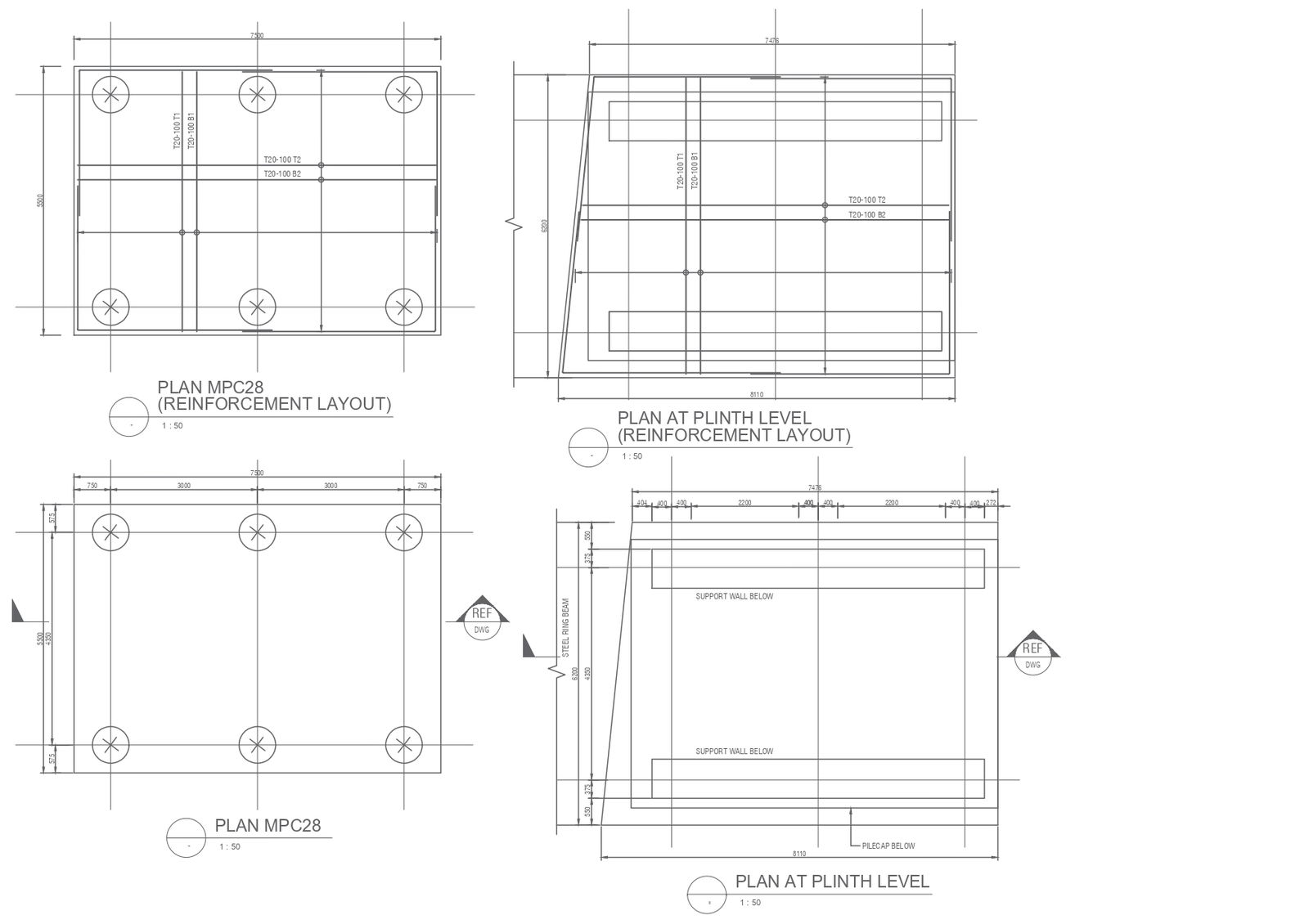Plinth Level Reinforcement Layout Details and Plans In AutoCAD 2D Drawing File
Description
Discover comprehensive details and plans for the plinth level reinforcement layout in this user-friendly AutoCAD 2D drawing file. Dive into the intricacies of the plinth level reinforcement layout and plan, meticulously depicted for easy understanding. The AutoCAD file provides a clear and straightforward representation, making it a valuable resource for professionals seeking precise cad drawings. With a focus on accuracy, this dwg file captures the essence of plinth level reinforcement layout, ensuring that you have the necessary information at your fingertips. Explore the intricacies of the design and construction process with this CAD file, a reliable reference for anyone involved in structural planning and detailing.
Uploaded by:
K.H.J
Jani

