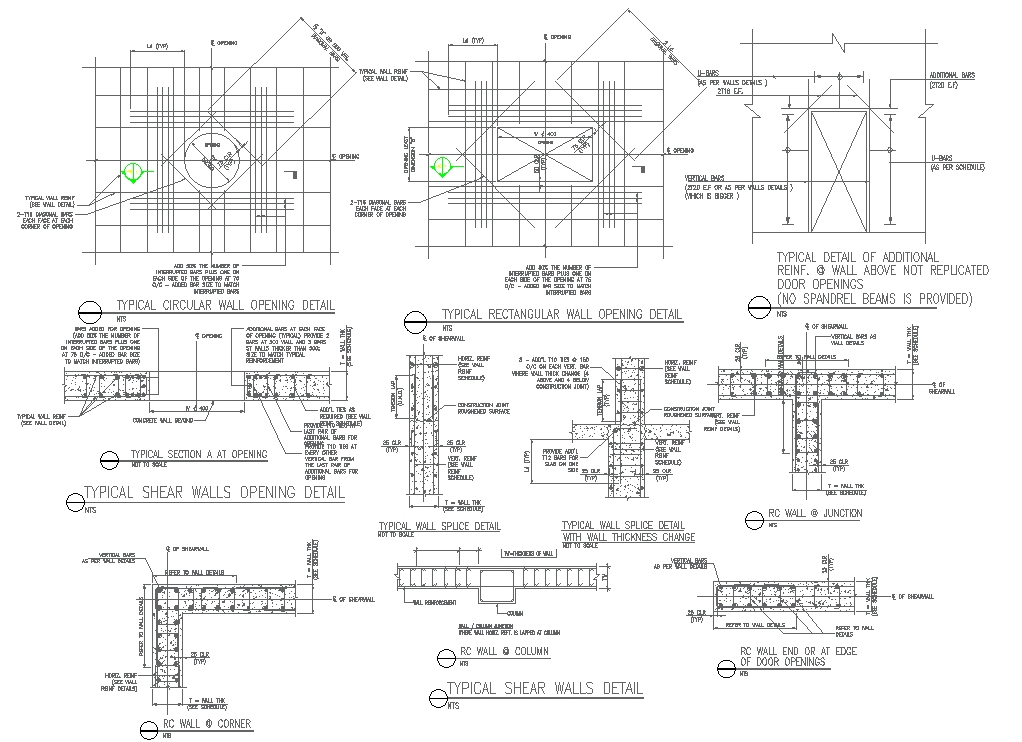Detailed Shear Wall Drawing In AutoCAD DWG File
Description
Explore the intricacies of shear wall construction with our detailed AutoCAD DWG file. This CAD drawing provides a comprehensive shear wall detail, allowing you to delve into the specifics of this crucial structural element. The AutoCAD file offers a user-friendly experience, making it easy to navigate and understand the shear wall intricacies. Whether you're a seasoned professional or just getting started with CAD files, this detailed drawing provides valuable insights into shear wall design and construction. Dive into the world of CAD drawings with our meticulously crafted DWG file, offering a wealth of information on shear wall details for your architectural and engineering projects.
Uploaded by:
K.H.J
Jani
