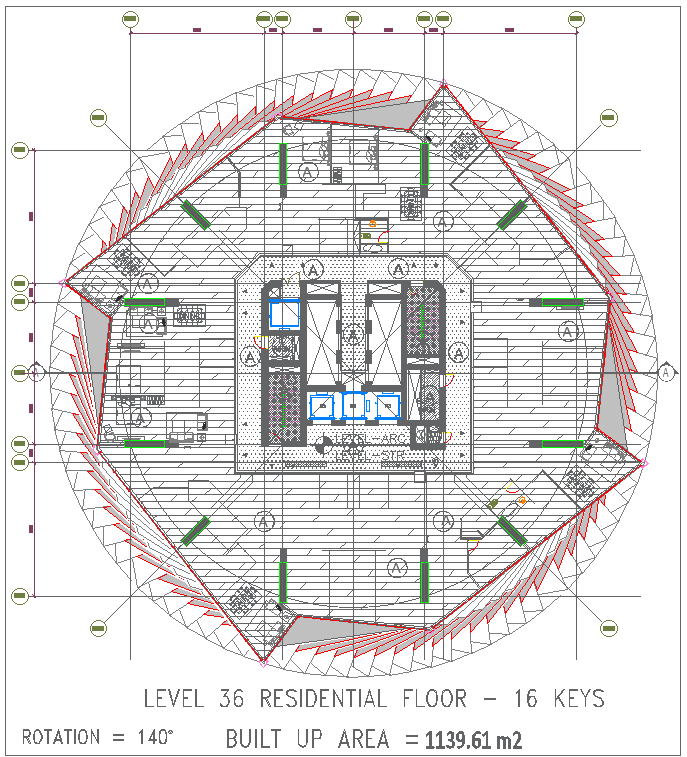DWG File Showing Detailed Section of Residential Floor
Description
Explore the intricacies of residential architecture with our meticulously crafted "Residential Floor Section" drawing available in AutoCAD DWG file format. This detailed representation provides a comprehensive view of the structural elements and layout of a residential floor, allowing architects, designers, and enthusiasts to delve into the finer aspects of construction planning. The Residential Floor Section detail is thoughtfully designed in AutoCAD, ensuring precision and accuracy in every dimension. This CAD file offers a valuable resource for those seeking detailed insights into residential floor sections, making it an indispensable addition to your collection of CAD drawings. Download this Residential Floor Section detail now to enhance your understanding of architectural design and streamline your drafting process with this professionally created DWG file.
Uploaded by:
K.H.J
Jani
