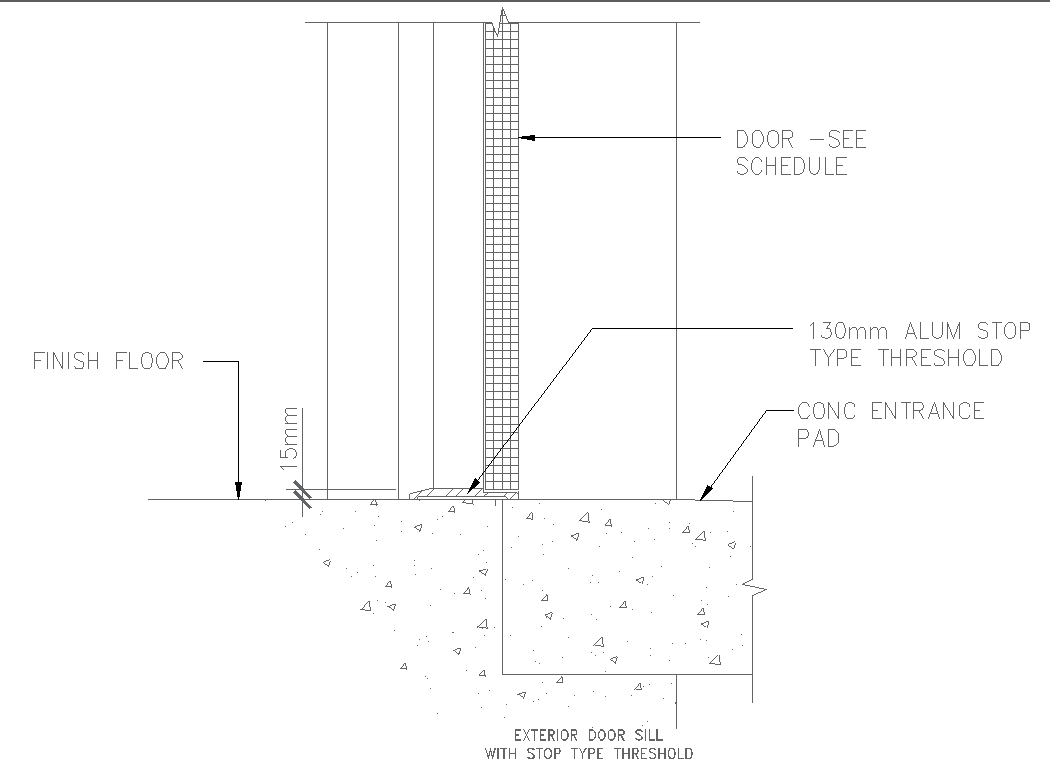Detailed Stop Type Threshold for Exterior Door Sill In DWG File
Description
Explore the intricacies of door design with the "Detailed Stop Type Threshold for Exterior Door Sill In DWG File." This AutoCAD file provides a comprehensive view of the entrance setup, focusing on the 130mm aluminium stop type threshold. The drawing includes crucial details such as the door schedule, concrete entrance pad, and finish floor specifications. Easily visualise and incorporate this CAD drawing into your projects to ensure a seamless integration of the stop type threshold for exterior door sill. Accessible and user-friendly, this DWG file offers a simplified yet thorough understanding of the threshold design, catering to both novices and seasoned professionals in the realm of architectural drafting. Elevate your projects with precision and efficiency by integrating this CAD drawing into your architectural toolkit.
File Type:
DWG
File Size:
394 KB
Category::
Dwg Cad Blocks
Sub Category::
Windows And Doors Dwg Blocks
type:
Gold
Uploaded by:
K.H.J
Jani
