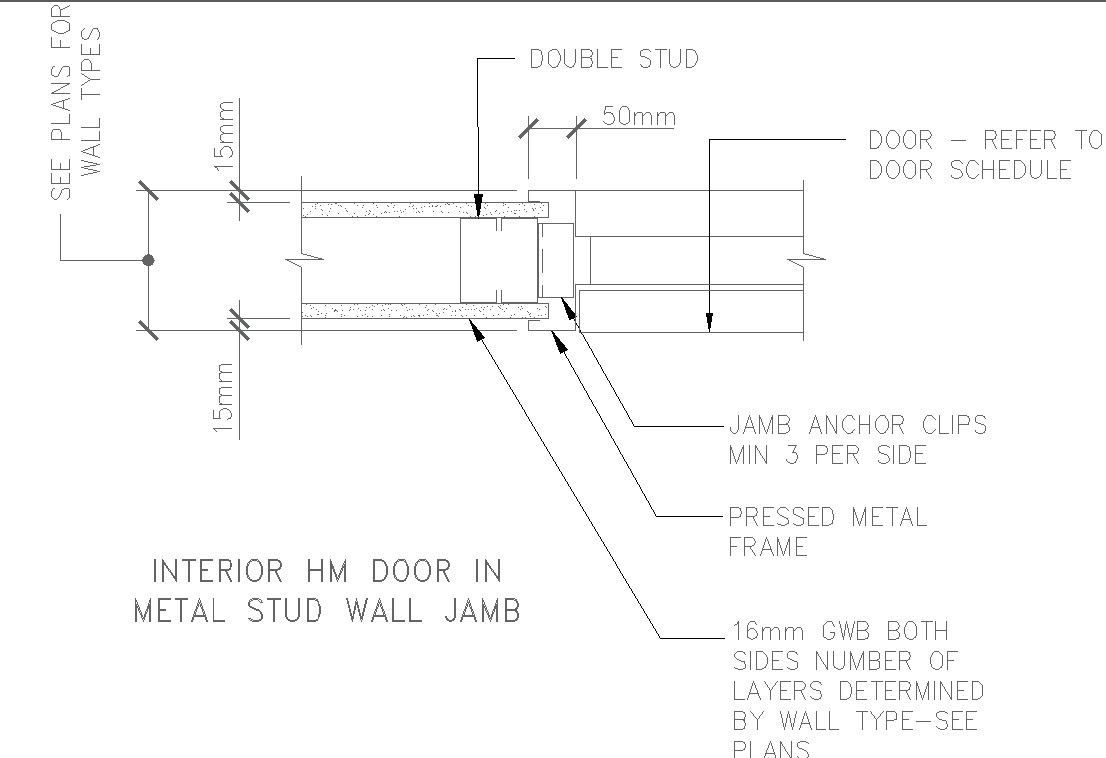Detailed Metal Stud Wall Jamb for Interior Hollow Metal Door In DWG File
Description
Explore the intricacies of a meticulously crafted metal stud wall jamb tailored for interior hollow metal doors in this comprehensive AutoCAD DWG file. Delve into the specifics with JAMB ANCHOR CLIPS, ensuring a secure setup with a minimum of 3 clips per side. The design showcases a PRESSED METAL FRAME for added durability, complemented by 16mm GWB on both sides. The number of layers seamlessly adapts to various wall types, a feature easily discernible in the detailed plans provided. Speaking of plans, these drawings elucidate the diverse wall types, guiding you through the nuances. For a seamless transition, the door specifications are conveniently outlined in the DOOR SCHEDULE. This CAD drawing encapsulates the essence of a metal stud wall jamb for interior hollow metal doors, offering both precision and clarity for your architectural endeavours. Uncover the nuances effortlessly within this AutoCAD DWG file, a testament to meticulous design and attention to detail in every aspect of construction.
File Type:
DWG
File Size:
43 KB
Category::
Dwg Cad Blocks
Sub Category::
Windows And Doors Dwg Blocks
type:
Gold
Uploaded by:
K.H.J
Jani
