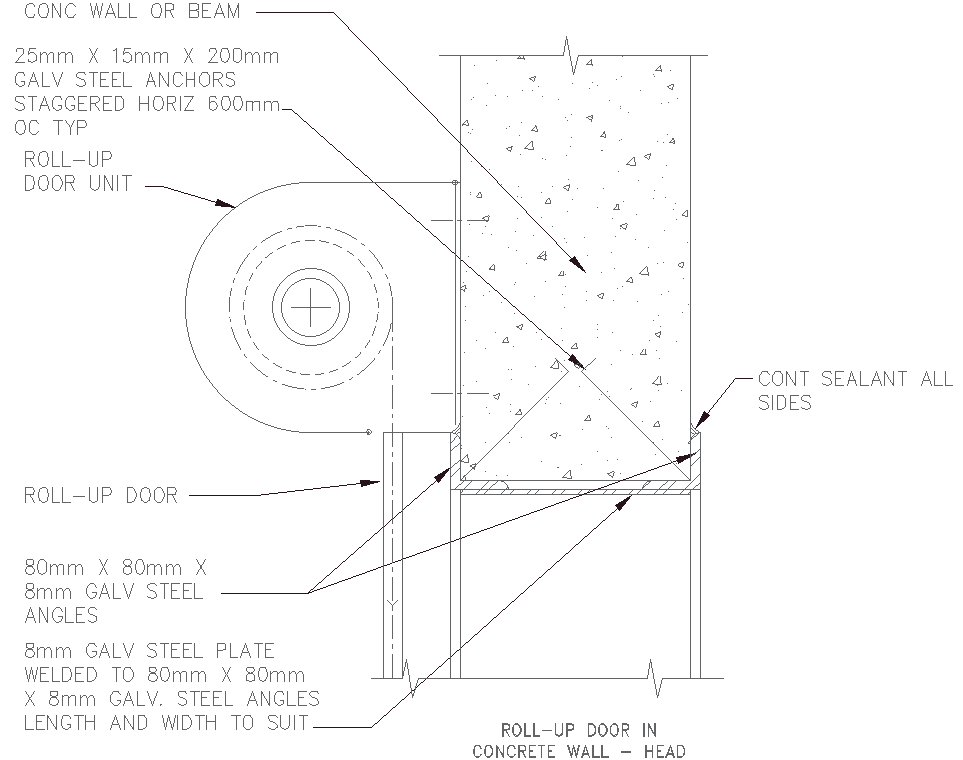Design Detail of Roll-Up Door in Concrete Wall In AutoCAD File
Description
Discover the intricacies of the Roll-Up Door design seamlessly integrated into a robust Concrete Wall in this AutoCAD file. The detailed drawing unfolds the precision of utilising 80mm X 80mm X 8mm galvanised steel angles, with an 8mm galvanised steel plate expertly welded to the angles. The dimensions are tailored to perfection, ensuring a precise fit for both length and width. This design captures the essence of a roll-up door in a concrete wall, providing a comprehensive insight into the seamless fusion of functionality and aesthetics. Accessible through AutoCAD files, this CAD drawing presents a meticulous representation of the construction, allowing for easy integration into your projects. Dive into the world of CAD with this detailed DWG file that illuminates the roll-up door in concrete wall design, bringing engineering precision to your fingertips.
File Type:
DWG
File Size:
217 KB
Category::
Dwg Cad Blocks
Sub Category::
Windows And Doors Dwg Blocks
type:
Gold
Uploaded by:
K.H.J
Jani
