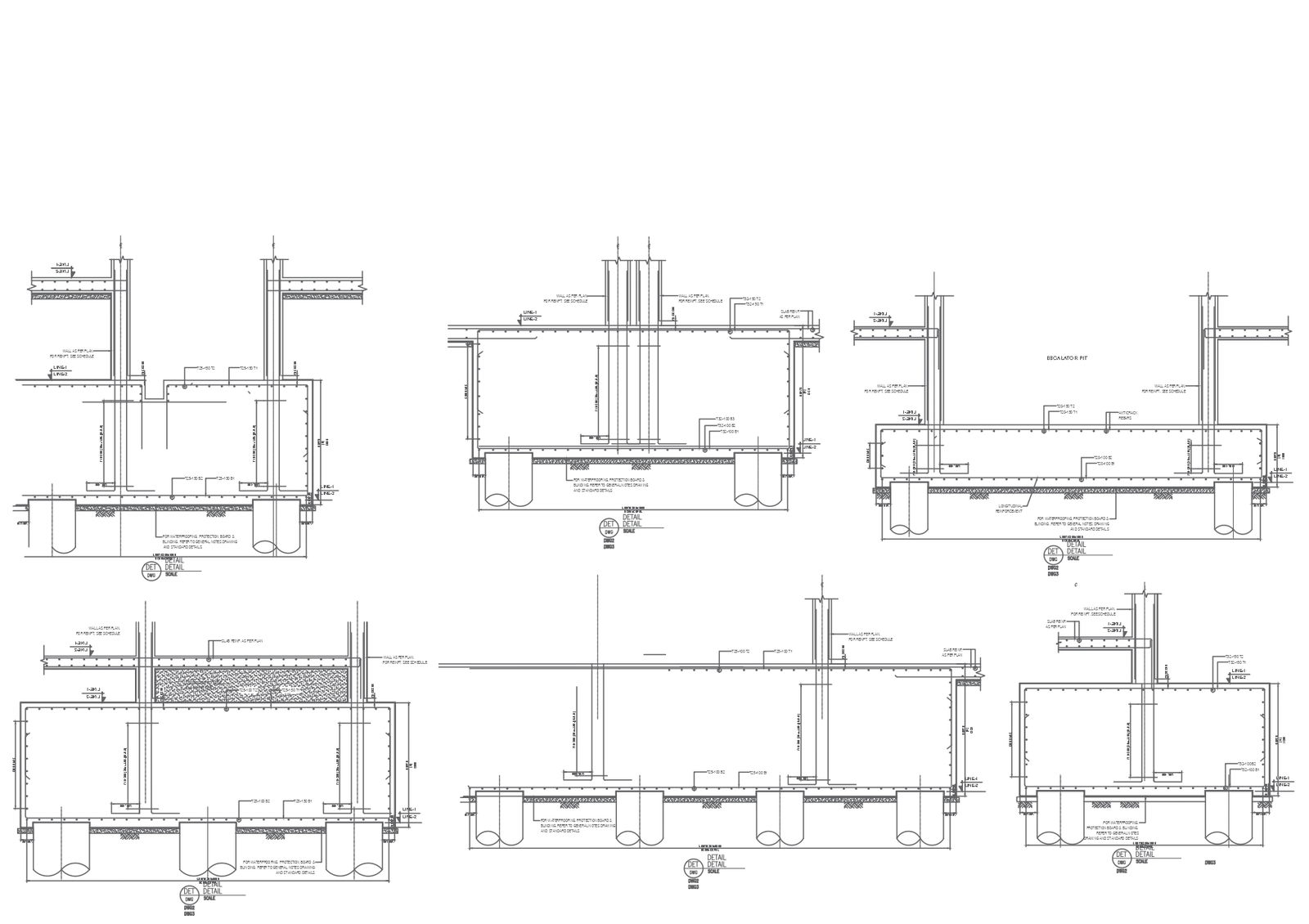Section Details of Reinforcement Wall and Pile Foundation In DWG File
Description
Explore the intricacies of construction with our comprehensive AutoCAD file, featuring section details of reinforcement walls and pile foundations. The CAD drawing provides a meticulous breakdown of the structural elements, offering a close-up view of the reinforcement wall and pile foundation's section details. This DWG file ensures precision and accuracy in your design process, making it an invaluable resource for architects, engineers, and builders. Accessible and user-friendly, this CAD file simplifies the understanding of the section details of reinforcement walls and pile foundations, facilitating seamless integration into your project. Elevate your design capabilities with this detailed AutoCAD file, a go-to reference for those seeking clarity in the realm of construction and engineering.
File Type:
DWG
File Size:
1.9 MB
Category::
Structure
Sub Category::
Section Plan CAD Blocks & DWG Drawing Models
type:
Gold
Uploaded by:
K.H.J
Jani

