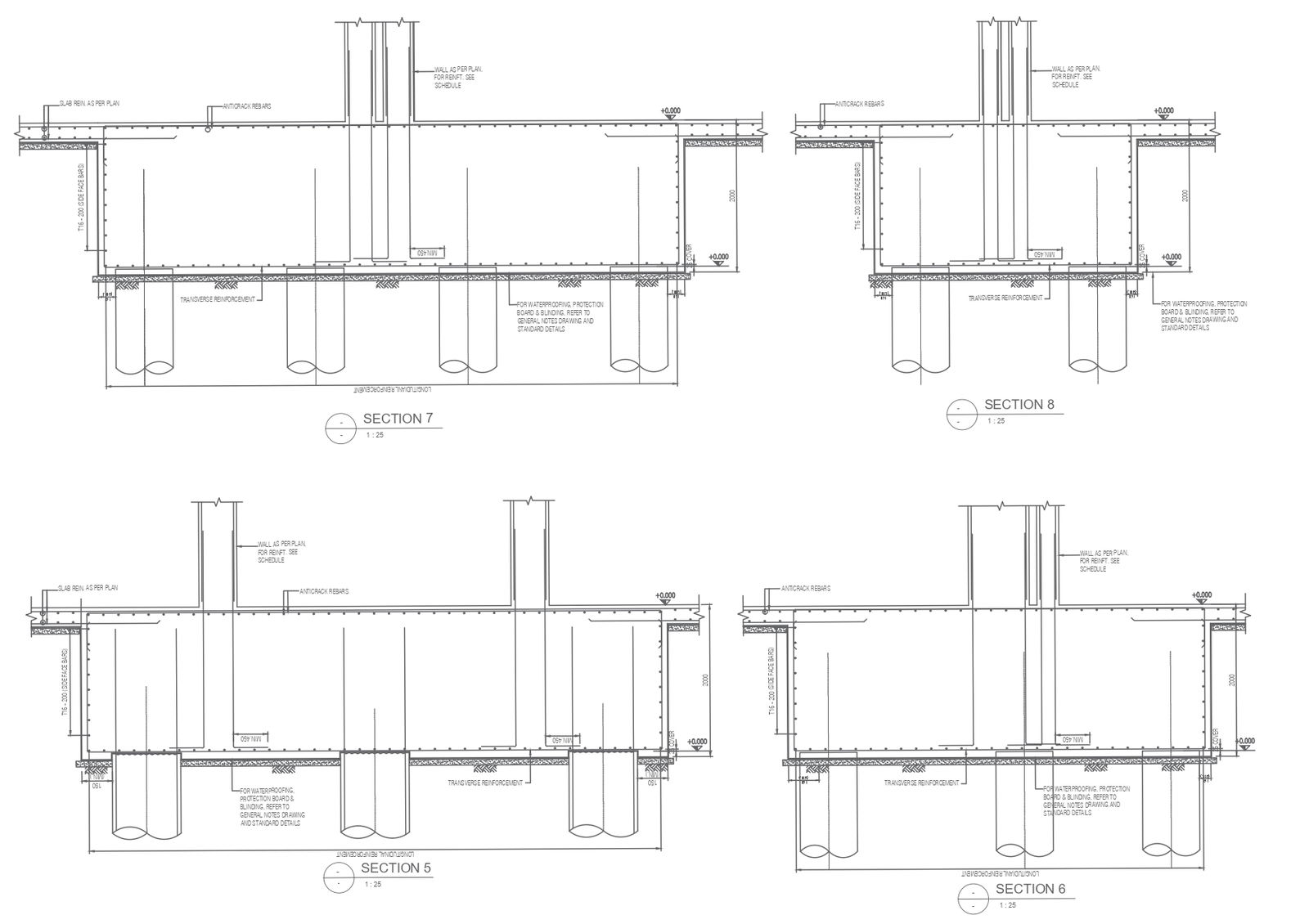Four Separate Section Details Of The Pile Foundation Drawing In DWG File
Description
Explore the intricacies of foundation design with the "Four Separate Section Details Of The Pile Foundation Drawing" available in this AutoCAD DWG file. The drawing provides a comprehensive look at the foundation's structure, breaking down the complexities into four distinct sections for a clear understanding of the design. Whether you're a seasoned engineer or just delving into foundation concepts, these detailed CAD drawings offer valuable insights. Accessible as a DWG file, these CAD drawings ensure compatibility and ease of use, making them an invaluable resource for anyone involved in construction and engineering projects. Enhance your understanding of pile foundations through this user-friendly and informative AutoCAD file, offering a visual guide with four separate section details that can be seamlessly integrated into your design process.
Uploaded by:
K.H.J
Jani

