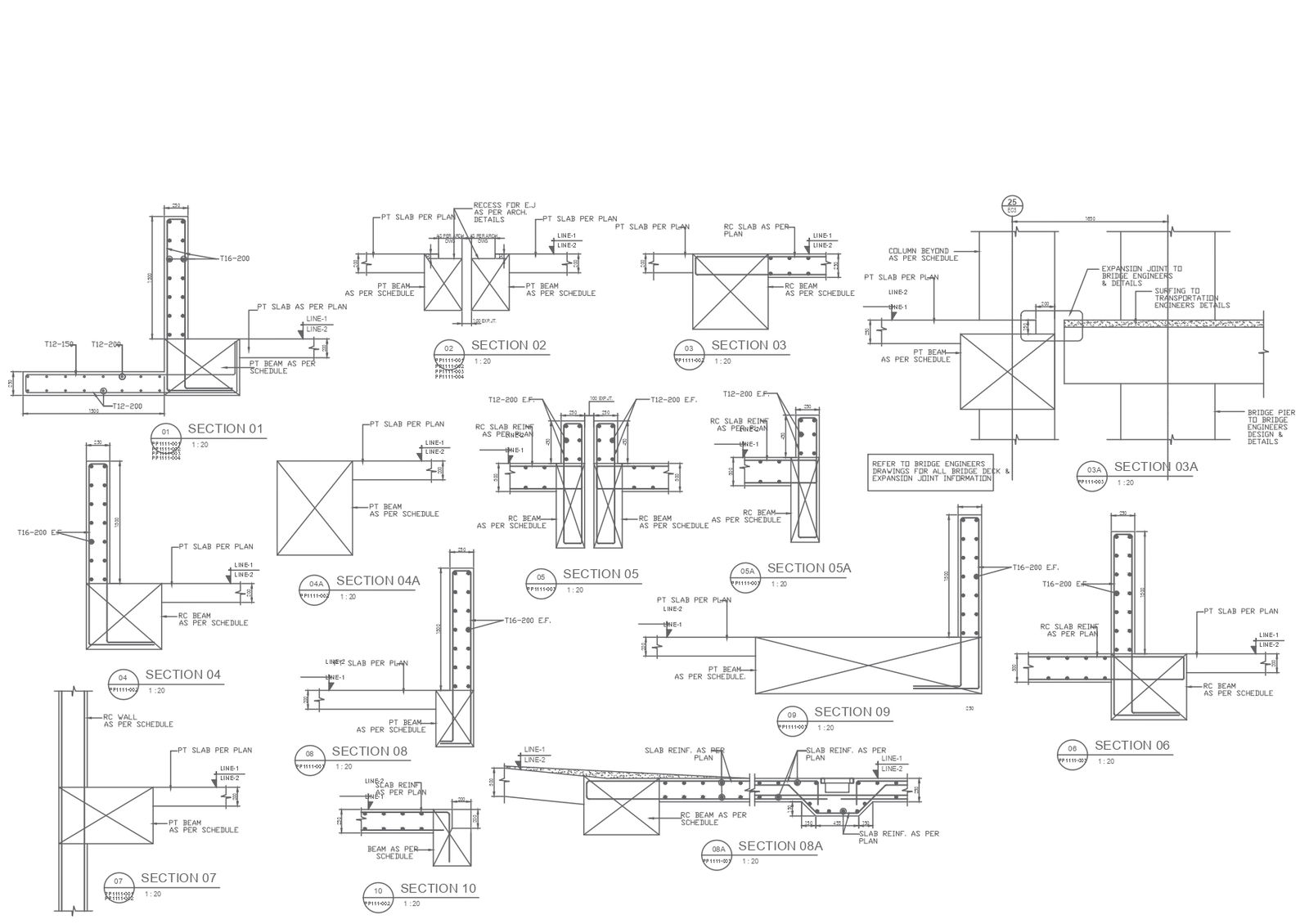Detailed Section of Beam Design Drawing In AutoCAD DWG File
Description
Explore a comprehensive representation of beam design with our meticulously crafted "Detailed Section of Beam Design Drawing" in AutoCAD DWG file. This CAD drawing provides an intricate insight into the structural elements, ensuring a thorough understanding of the section of beam design. The AutoCAD file showcases the intricate details of the beam design with clarity, making it a valuable resource for architects, engineers, and designers. Dive into the world of CAD files and discover the precision and accuracy embedded in this detailed section of beam design drawing, offering a seamless integration of form and function in your projects. Download this DWG file to enhance your design process with a visual blueprint that goes beyond the conventional, setting a new standard for excellence in CAD drawings.
Uploaded by:
K.H.J
Jani

