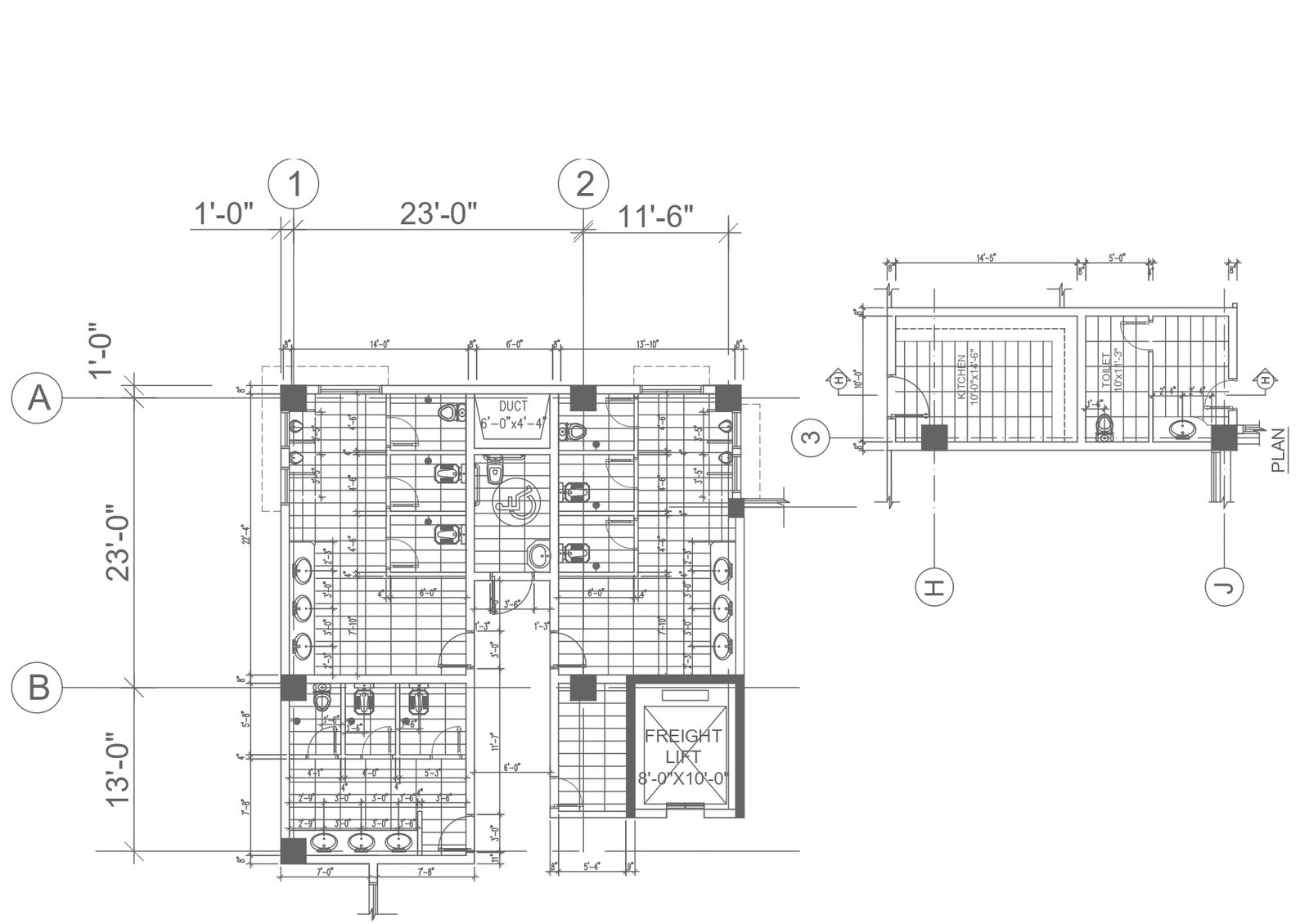Public Toilet Plan Detail Drawing In AutoCAD DWG File
Description
Discover a comprehensive Public Toilet Plan Detail Drawing crafted with precision using AutoCAD DWG files. This detailed plan provides an insightful layout of public toilets, ensuring a user-friendly experience. The CAD drawings, available in DWG files, offer a seamless integration for architects and planners. Dive into the intricacies of the plan, examining the spatial arrangements and design elements crucial for optimising public restroom spaces. Accessible and easy to comprehend, these AutoCAD files unveil the blueprint with utmost clarity, making it an indispensable resource for anyone involved in the planning and design of public facilities. Explore the world of efficient and well-thought-out public toilet design through this invaluable CAD representation.
Uploaded by:
K.H.J
Jani
