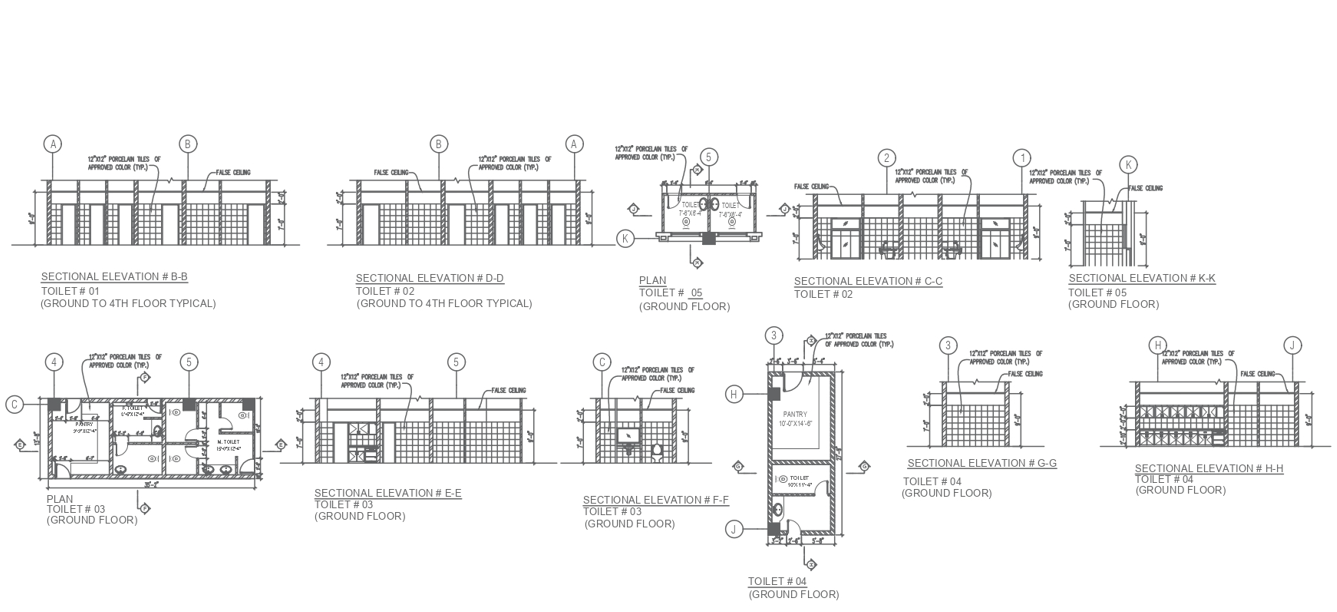Detailed Toilet Plan and Section Drawing in AutoCAD DWG File
Description
Discover a comprehensive Toilet Plan and Section Drawing meticulously crafted in AutoCAD, available in DWG file format. This detailed design includes intricate section details, making it a valuable resource for anyone seeking precise toilet planning. The AutoCAD file ensures compatibility with various CAD software, allowing easy integration into your projects. Accessible in DWG format, these CAD drawings provide a seamless solution for architects, designers, and engineers looking to enhance their toilet planning and section detailing. Download the CAD files now to streamline your design process and achieve a well-thought-out toilet layout.
Uploaded by:
K.H.J
Jani

