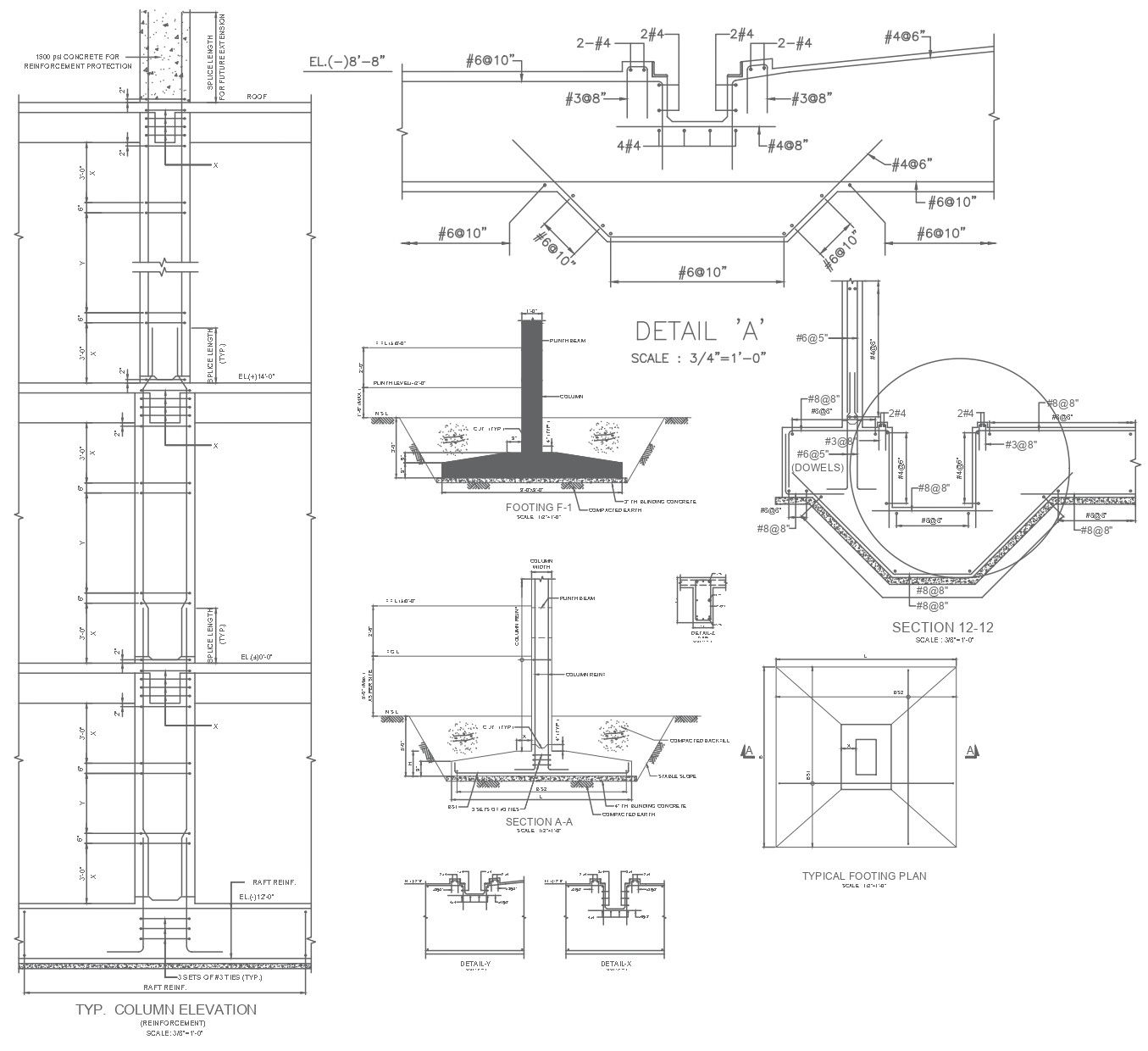Raft foundation reinforcement plan at level -16feet and fire fighting tank with all elevation section and other detail AutoCAD dwg drawing
Description
Explore the comprehensive AutoCAD DWG drawing featuring the reinforcement plan for the raft foundation at level -16 feet, alongside detailed plans for a fire fighting tank, including all elevations, sections, and other essential details. This drawing provides a detailed overview of the structural elements involved, such as blinding concrete, brick walls, beams, and columns, ensuring robust construction. Additionally, it includes precise sections and elevations to aid in understanding the design and implementation process. Architects, engineers, and construction professionals can utilize this drawing to plan and execute the foundation and fire fighting tank effectively. Accessible in DWG format, this file serves as a valuable resource for construction projects, facilitating seamless coordination and implementation of critical details for optimal performance and safety.

Uploaded by:
Eiz
Luna
