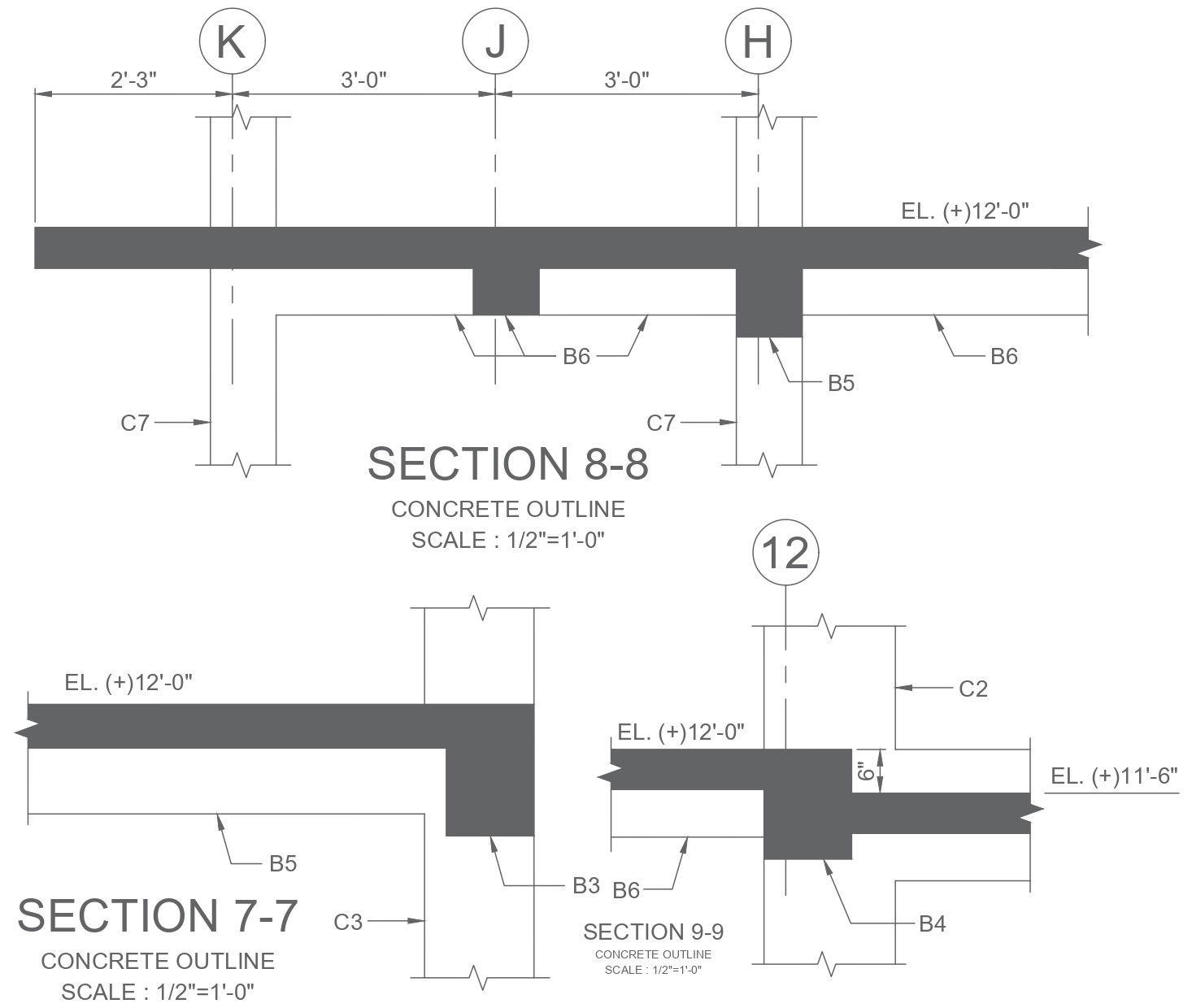Concrete outline section detail with center line on scale 1 feet 0 inch dwg autocad drawing .
Description
Discover the initial stage of construction with this concrete outline section detail, featuring a center line on a precise scale of 1 foot 0 inches in this DWG AutoCAD drawing. Gain insights into the layout and plan of the structure, including key elements such as beams and columns. This drawing offers valuable information for architects and engineers, facilitating the planning and execution of construction projects. Accessible in DWG format, it serves as a practical tool for detailing concrete structures in architectural designs.

Uploaded by:
Liam
White
