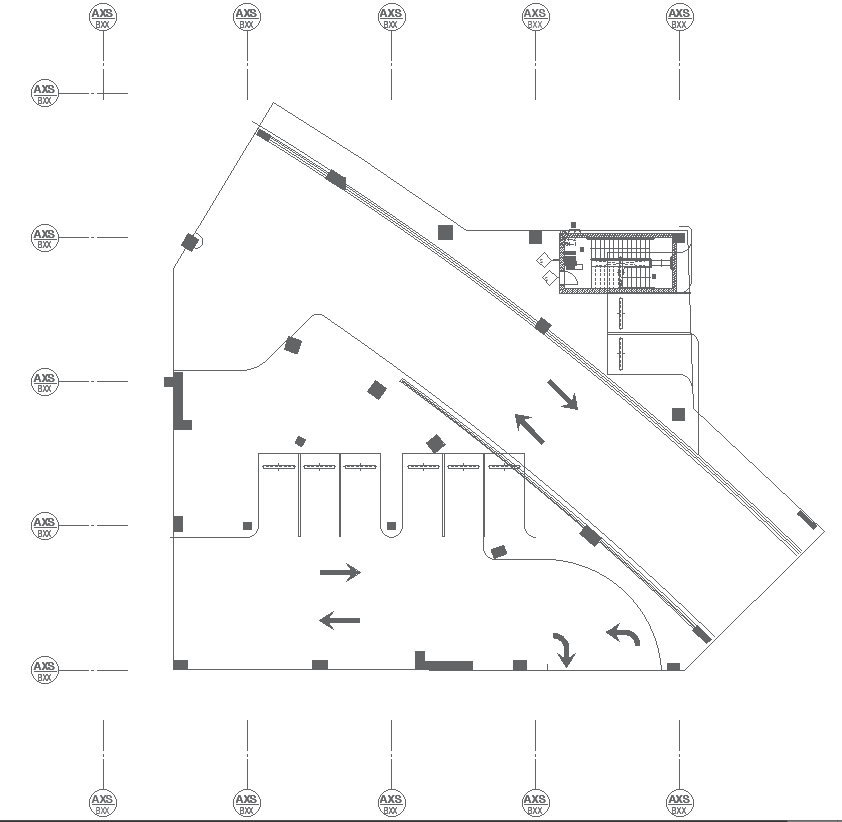Basement floor signage plan with their placement autocad dwg drawing .
Description
Enhance your architectural projects with this versatile AutoCAD DWG drawing featuring building pictogram blocks suitable for various general applications. From fire exits to restrooms, including standard and handicap facilities, elevators, and common rooms like janitor and tea rooms, this drawing provides a comprehensive set of symbols to streamline your design process. With clear and easily recognizable pictograms for both men and women, architects and designers can efficiently communicate essential building features and amenities. Ideal for a wide range of projects, this drawing simplifies the incorporation of essential building elements into your designs.

Uploaded by:
Eiz
Luna

