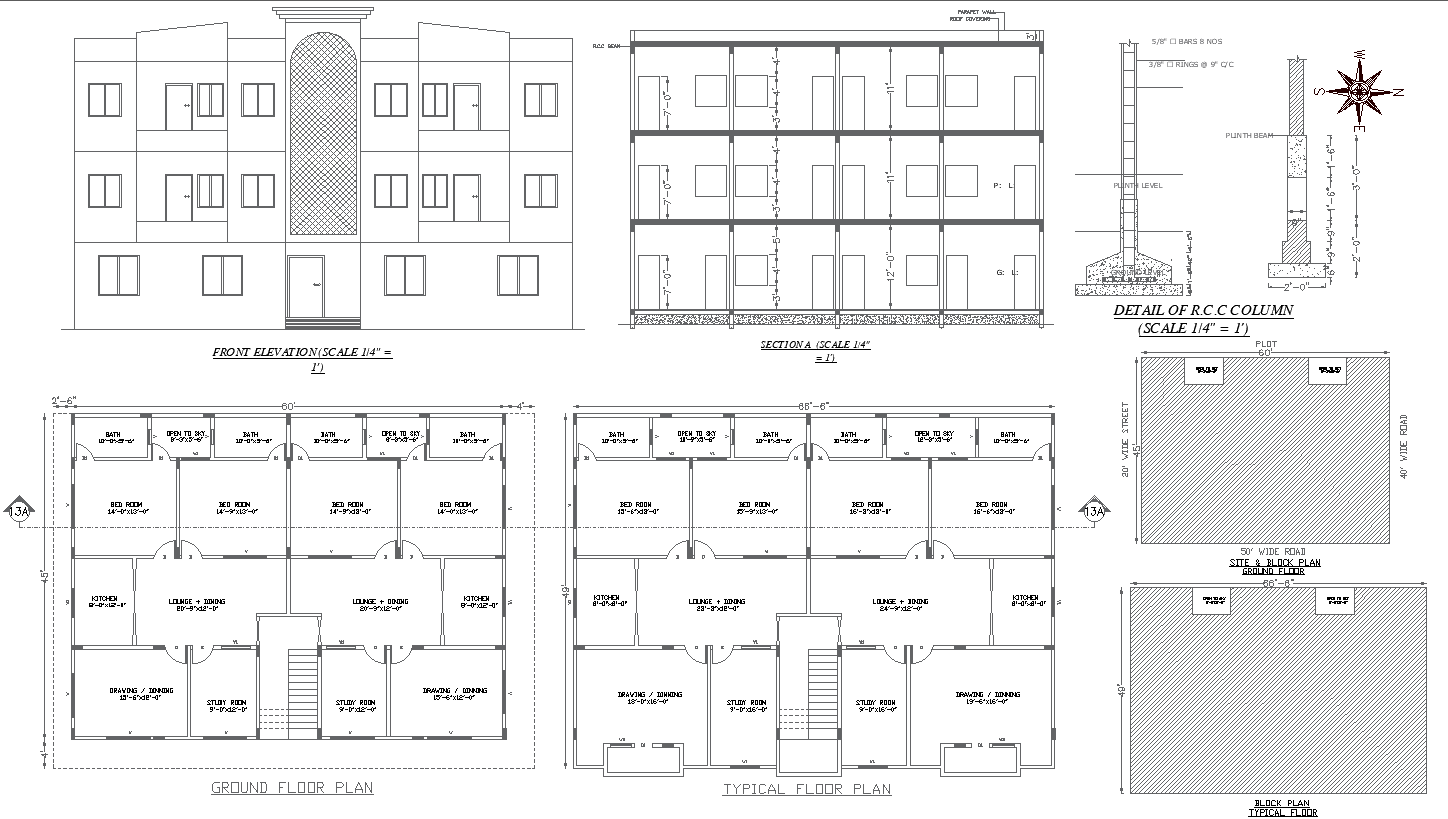Ground floor plan first floor plan and elevation for three floor building dwg autocad drawing.
Description
This AutoCAD drawing presents a comprehensive depiction of a three-floor building, encompassing detailed plans and elevations for both the ground and first floors. With meticulous attention to detail, it offers insights into the architectural layout, including front elevation and section views, providing a holistic understanding of the structure's design. The ground floor plan showcases the arrangement of spaces and features at the building's base level, while the first-floor plan reveals the layout above. Additionally, the elevation drawings capture the building's exterior appearance from different perspectives, aiding in visualizing its overall aesthetic. From the intricate details of RCC columns to the broader context provided by the site and block plans, this drawing serves as a valuable resource for architects, engineers, and developers involved in planning and designing multi-story structures.

Uploaded by:
Liam
White
