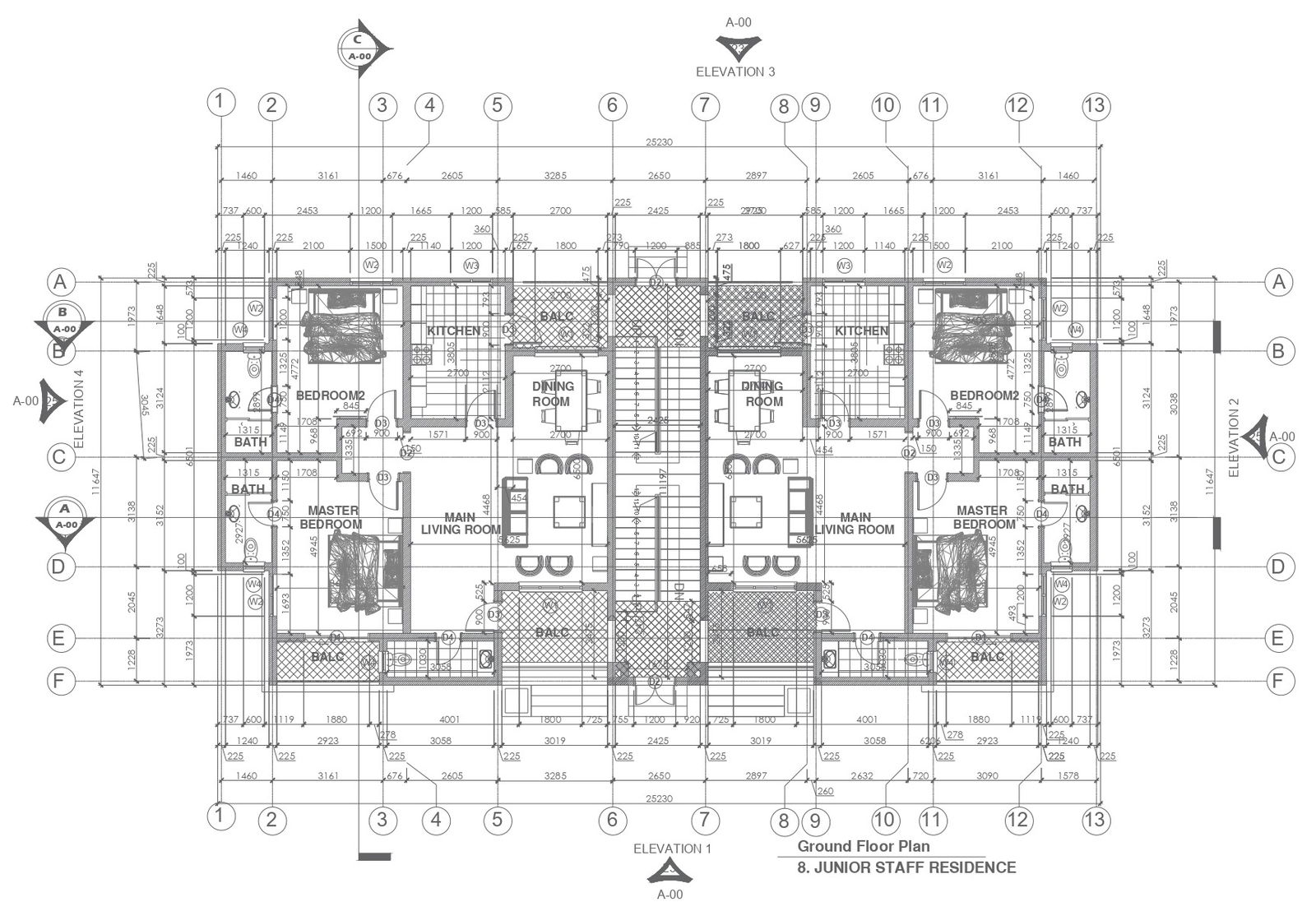Ground floor plan for junior staff residence house plan with furniture layout dwg autocad drawing .
Description
This AutoCAD drawing presents the ground floor plan for a junior staff residence, meticulously designed to accommodate the needs of its occupants. From the placement of furniture to the arrangement of living spaces, every aspect of the home plan is thoughtfully considered and visualized in detail. The furniture layout enhances functionality and comfort, ensuring an optimal utilization of space within the residence. Crafted with precision, this CAD drawing provides architects, interior designers, and homeowners with a comprehensive overview of the spatial arrangement, facilitating efficient planning and execution of the project. Whether for professional analysis or personal reference, this drawing serves as a valuable resource for anyone involved in the design or construction process. With its clear presentation and detailed furniture placement, the drawing offers insights into the layout and organization of the junior staff residence, contributing to the creation of a functional and aesthetically pleasing living environment.

Uploaded by:
Liam
White
