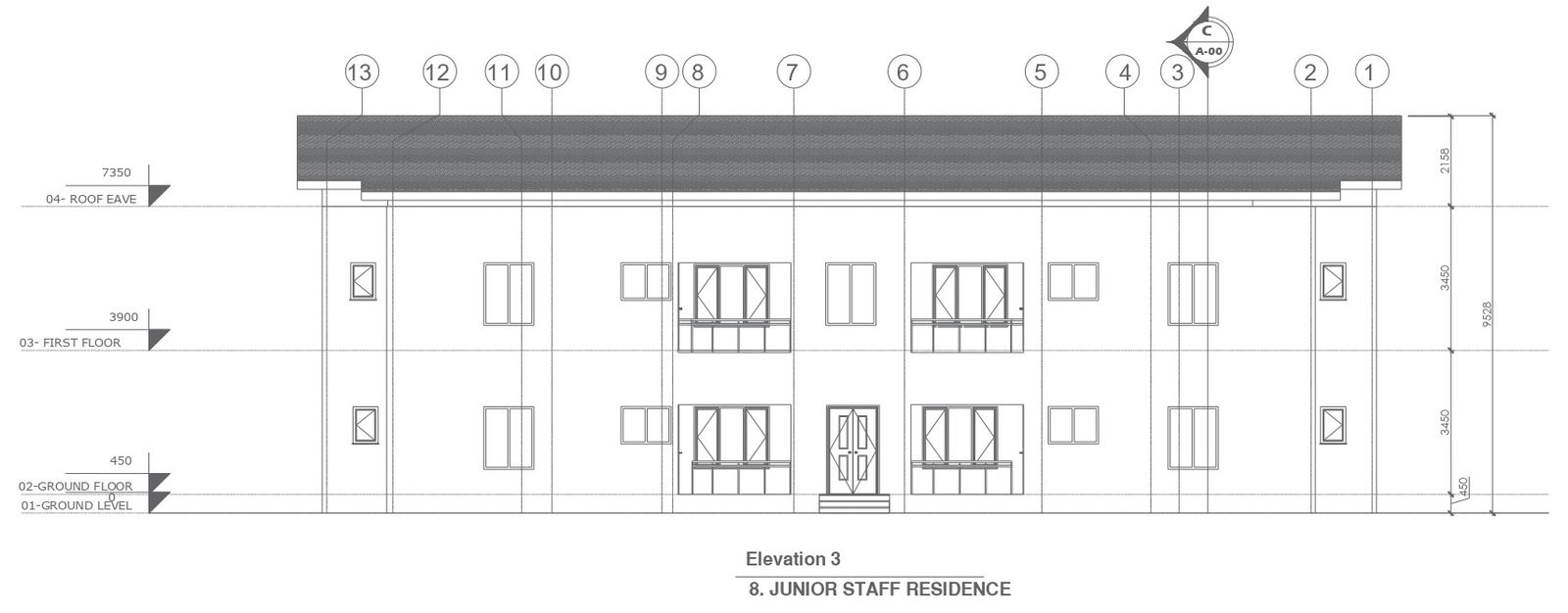Junior staff residence elevation with door window detail and floor level dwg autocad drawing .
Description
This AutoCAD drawing presents the elevation of a junior staff residence, offering a detailed depiction of the exterior design elements, including door and window details, as well as floor levels. The elevation provides a comprehensive view of the architectural features, allowing for a clear understanding of the building's facade. With precise door and window specifications, viewers can assess the entry points and natural lighting provisions of the residence. Additionally, the depiction of floor levels aids in understanding the vertical dimension of the structure. Whether for architectural planning, construction purposes, or visual presentation, this drawing serves as a valuable resource for architects, builders, and designers. By showcasing key design elements and structural details, it facilitates the visualization and execution of the junior staff residence project.

Uploaded by:
Liam
White
