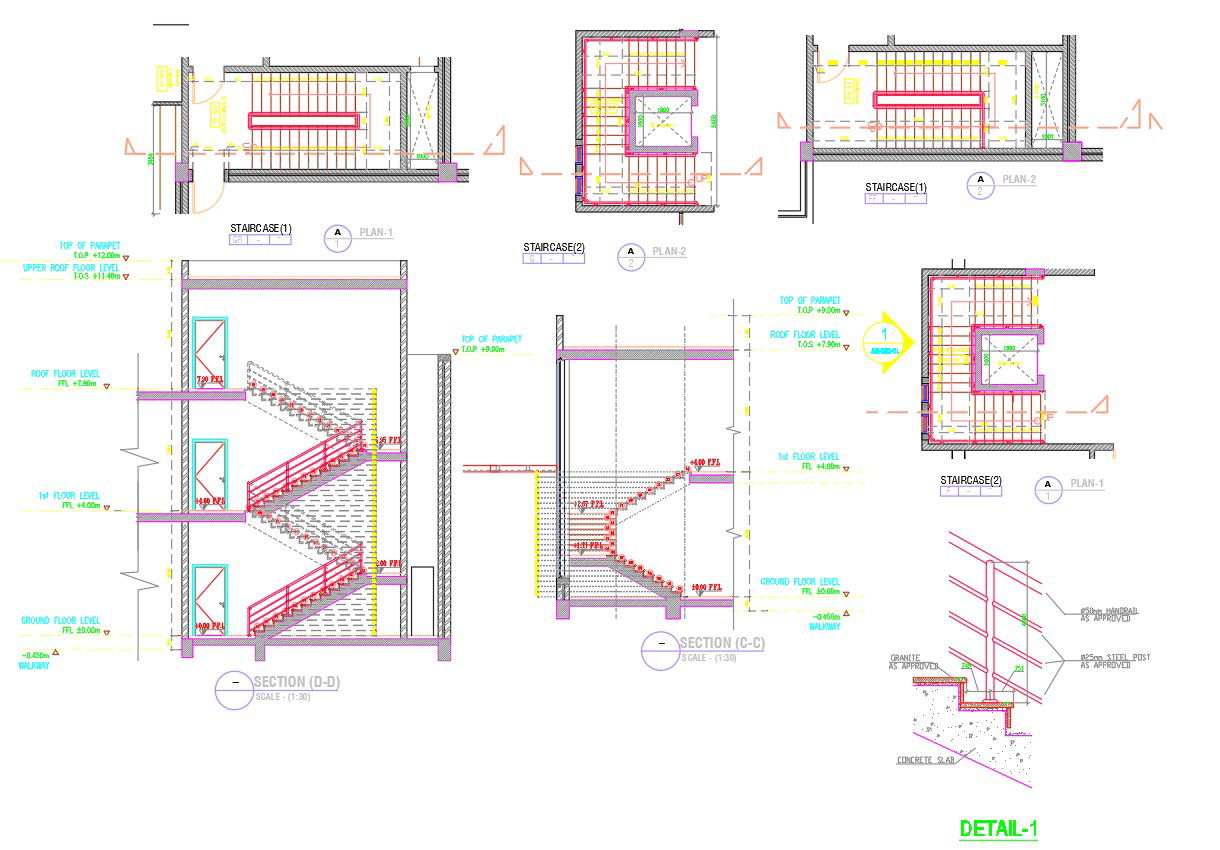Stair constructions detail cad drawing
Description
Stair constructions detail autocad dwg files inlcude various type of constructions detail, sections, plan, elevations, and Zoom detail of joint member of stair. This drawing in autocad dwg files.

Uploaded by:
Jafania
Waxy

