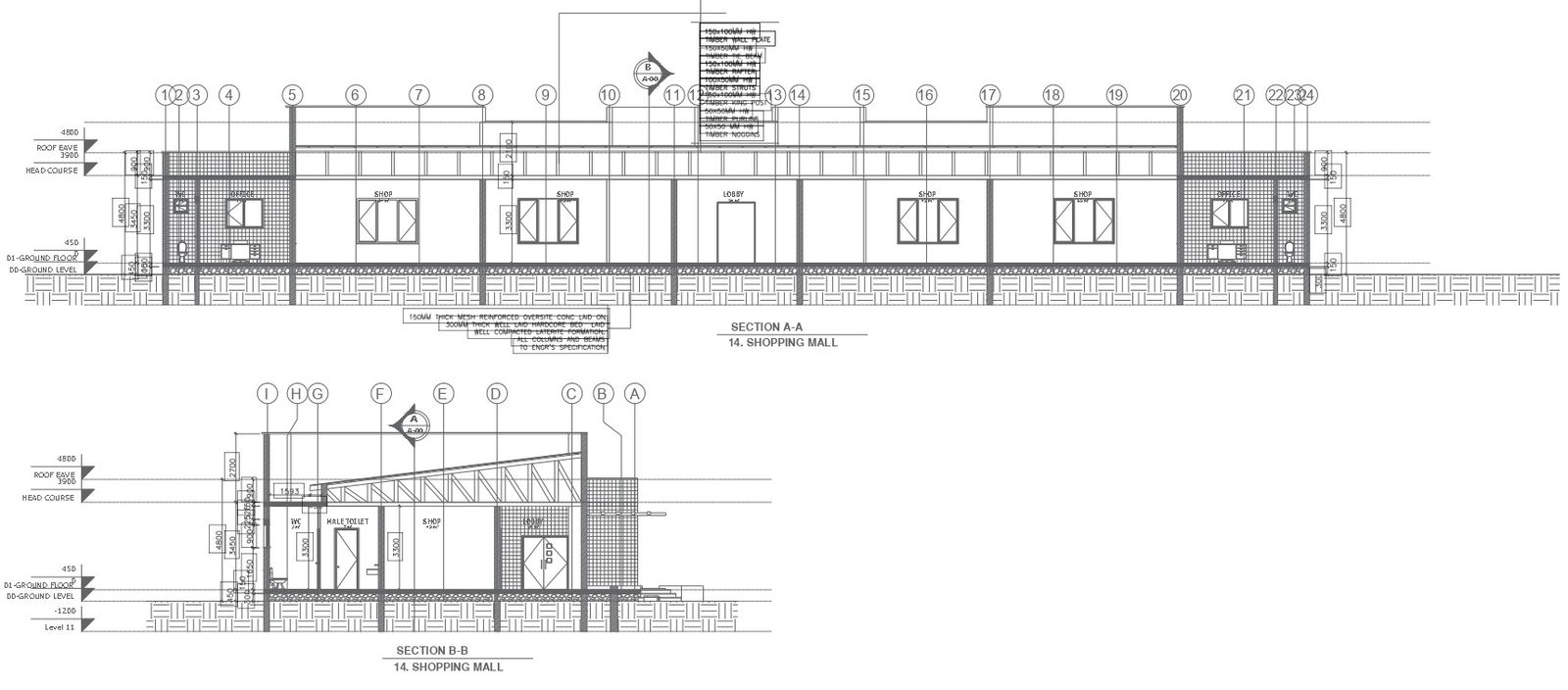Shopping mall section detail and dimension detail dwg autocad drawing
Description
This AutoCAD drawing presents a detailed section view and dimension detail of a shopping mall, offering a comprehensive insight into its structural elements and spatial organization. The section detail provides a cross-sectional perspective, allowing architects and designers to visualize the internal layout of the mall, including floor levels, structural components, and spatial relationships between different areas. Additionally, the dimension detail offers precise measurements and annotations, enabling accurate planning and implementation of the mall's design elements. With information on floor levels, building details, furniture layout, and other key features, this drawing serves as a valuable resource for architects, engineers, and construction professionals involved in the development of shopping mall projects. It facilitates effective communication, ensures compliance with design specifications, and supports the creation of safe and functional retail environments.

Uploaded by:
Liam
White
