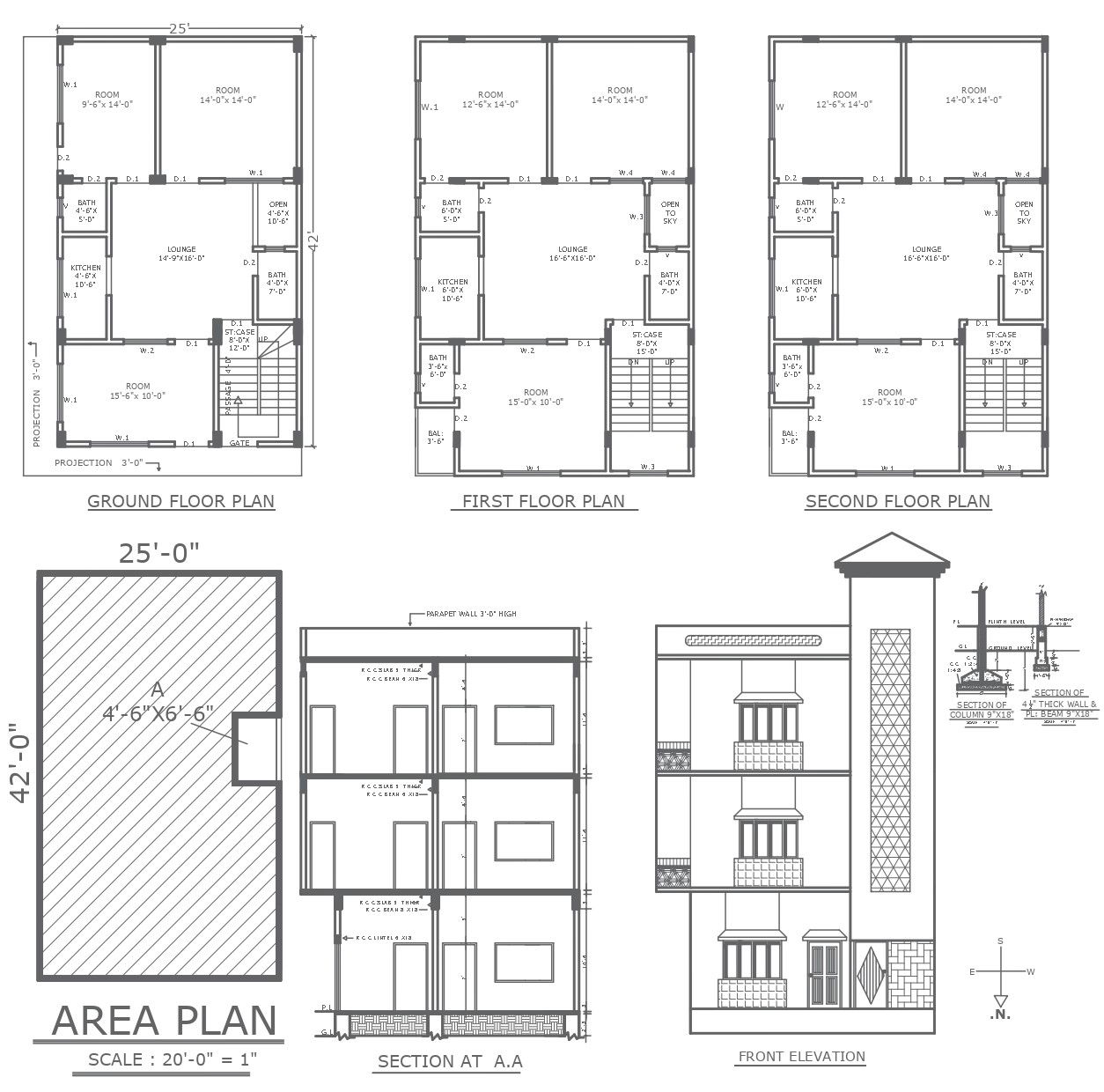DWG File Showing Elevation and Section for Planning
Description
Explore the intricacies of this Residential House Floor Plan in the DWG file, meticulously crafted with detailed AutoCAD drawings. Uncover the heart of the home with a focus on the kitchen area, ensuring a functional and inviting space for culinary adventures. Delve into the first floor detail, discovering the layout that seamlessly integrates living spaces. Ascend to the second floor, where additional details unfold to create a harmonious living environment. Navigate the ground floor detail, understanding the foundation of the residence. Immerse yourself in the section detail, providing a cross-sectional view for a comprehensive understanding of the structure. Marvel at the elevation detail, capturing the exterior aesthetics. These CAD files encapsulate the essence of a well-designed residential house, offering a treasure trove of information for those seeking a complete and nuanced perspective on floor plans, sections, and elevations.
Uploaded by:
K.H.J
Jani
