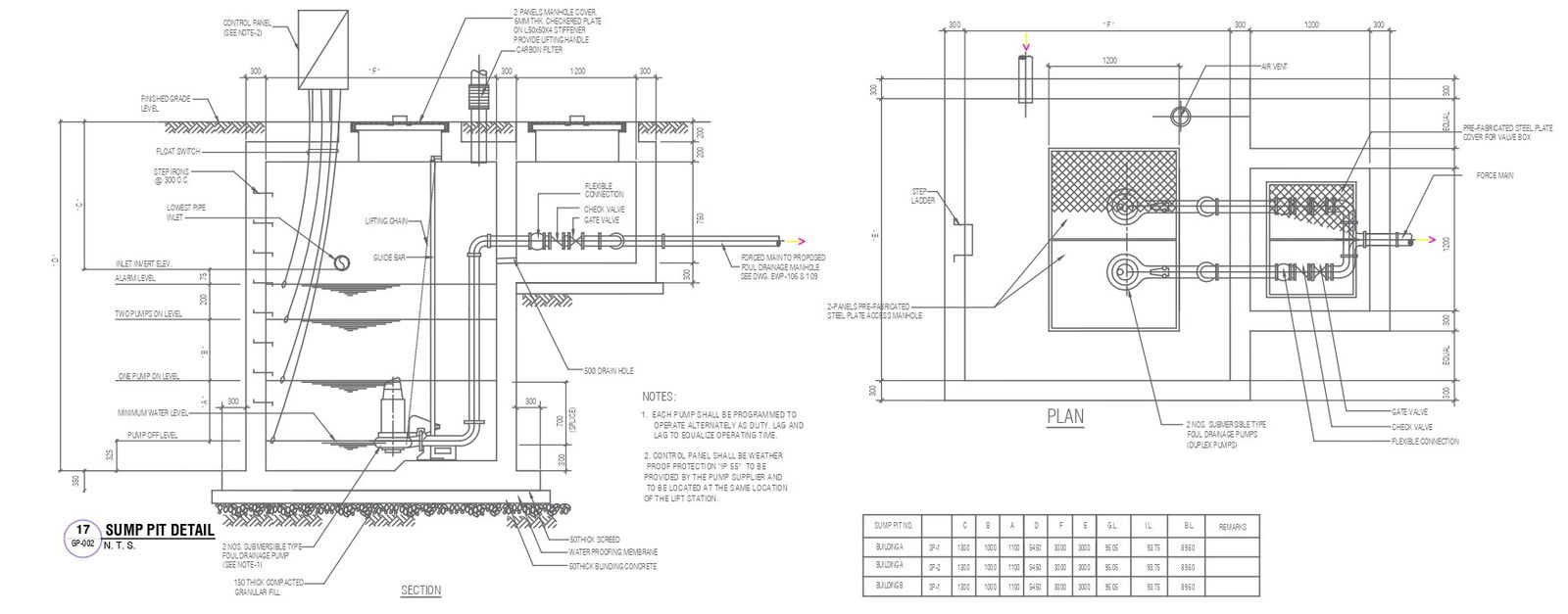Detailed Sump Pump Pit Plan and Section DWG File for AutoCAD Projects
Description
This AutoCAD DWG file provides a detailed sump pump pit plan and section, including precise dimensions, structural specifications, and layout details. It is ideal for architects, engineers, and plumbing professionals planning efficient drainage systems. The drawing ensures accurate integration into building layouts and supports clear visualization for construction and maintenance purposes. Fully compatible with AutoCAD, the file allows easy editing and adaptation to specific project requirements.
Uploaded by:
K.H.J
Jani
