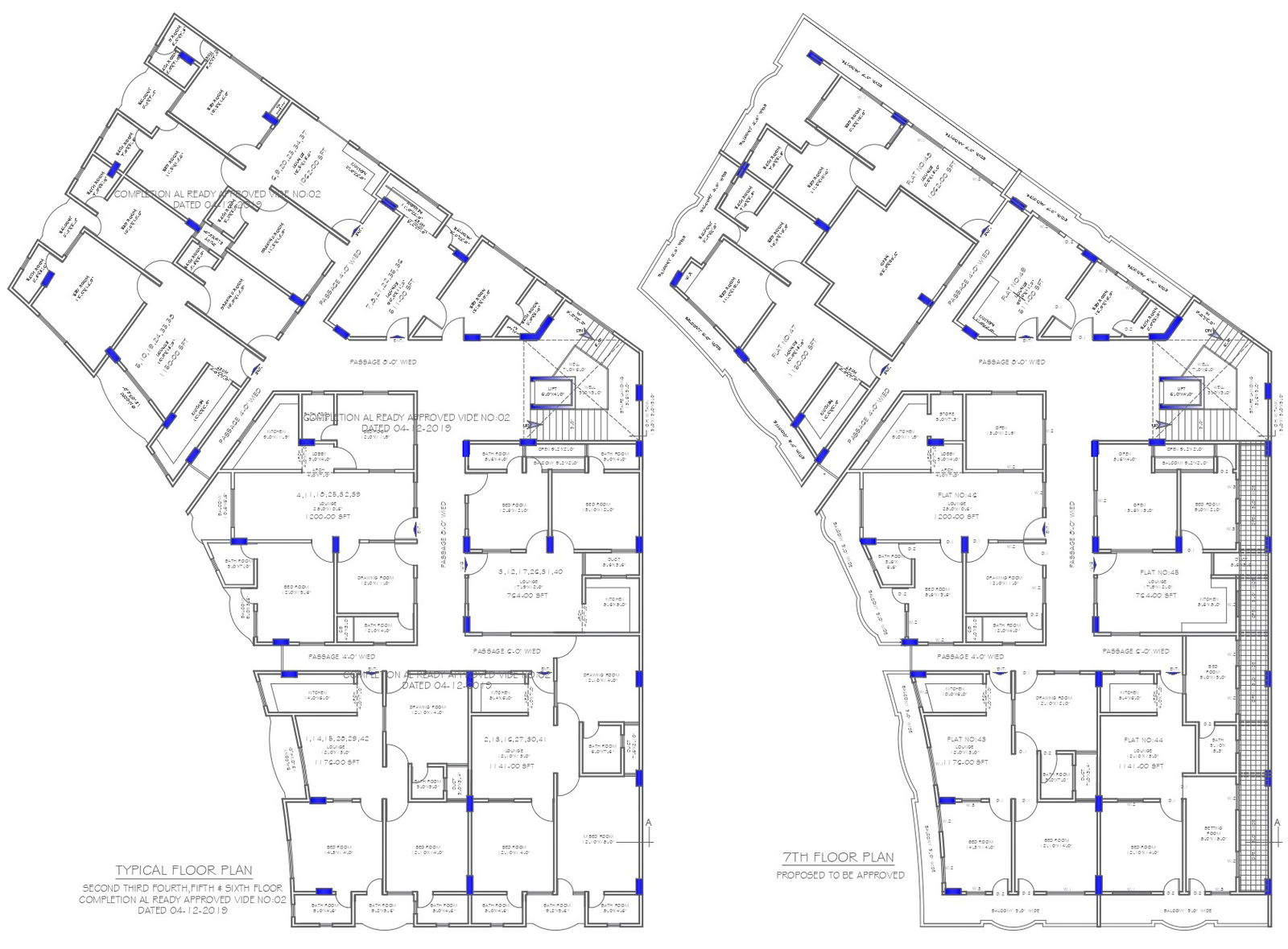Architectural Floor Plan Details for High-Rise Residential Building in DWG File
Description
Explore the intricacies of a high-rise residential building with our detailed architectural floor plan. This easy-to-understand DWG file provides comprehensive floor plan details, allowing you to envision the layout effortlessly. The AutoCAD files include precise CAD drawings, offering a seamless understanding of the residential building's design. Dive into the world of high-rise architecture with this user-friendly DWG file, featuring floor plans that bring the essence of the building to life. Perfect for architects, designers, and enthusiasts, these CAD files showcase the brilliance of the design in a simple and accessible format. Elevate your understanding of residential buildings with this invaluable resource, enhancing your insights into the world of high-rise living through detailed floor plan analysis.
Uploaded by:
K.H.J
Jani
