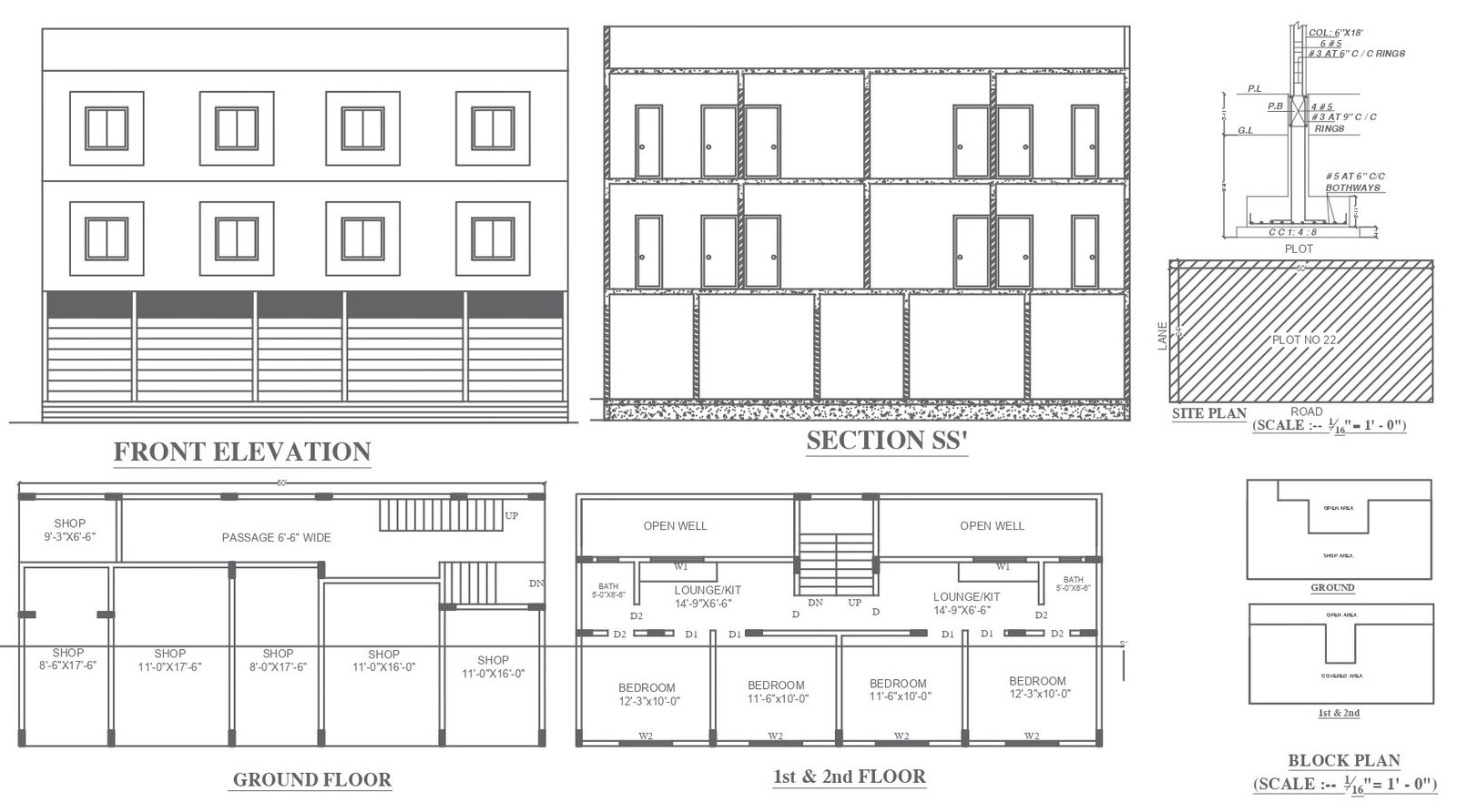Two-Storey Residential House Floor Plan with Section and Elevation In AutoCAD File
Description
Discover the perfect home vision with our Two-Storey Residential House Floor Plan available in AutoCAD files. Dive into the intricacies of elevation detail, offering a panoramic view of your dream dwelling. Uncover the section detail, providing a comprehensive insight into the architectural design. The kitchen area is thoughtfully laid out, blending functionality and style seamlessly. Explore the cozy bedroom details, ensuring comfort and tranquility. Delve into the intricacies of the ground floor, unraveling the spatial arrangement with precision. Ascend to the first floor plan, envisioning the layout that complements your lifestyle. Download our AutoCAD files, complete with CAD drawings in DWG format, to embark on your journey of designing the perfect 2-storey residential building with ease and precision.
Uploaded by:
K.H.J
Jani
