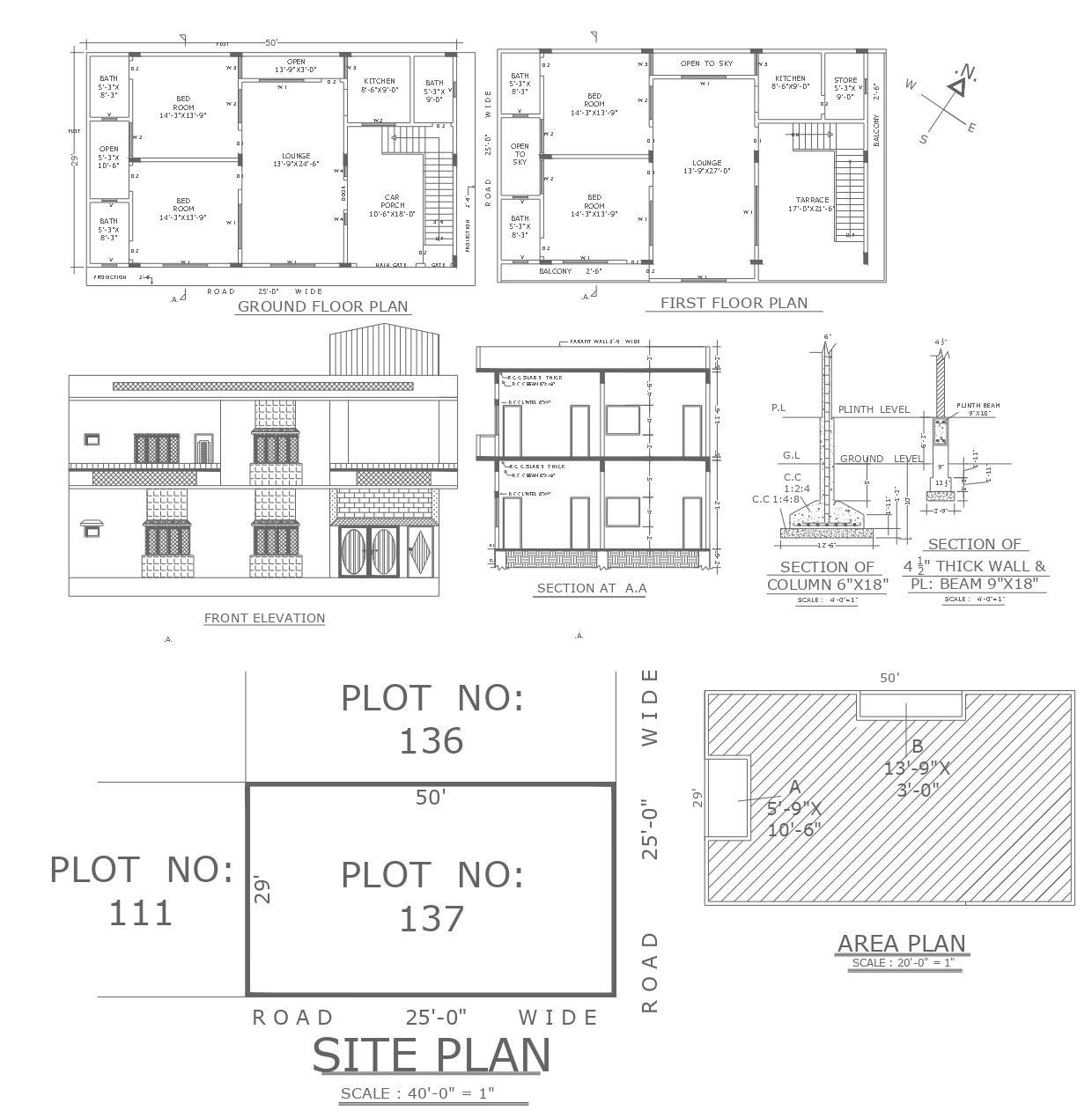4 BHK Residential Building Floor Plan With Front Elevation and Section Detail AutoCAD File
Description
Explore the intricacies of a spacious 4 BHK residential building through our comprehensive AutoCAD files, offering a detailed floor plan with a special focus on the kitchen area, 4 distinct bedrooms, well-designed baths, and a convenient car parking space. The AutoCAD files, available in DWG format, showcase meticulous CAD drawings that bring to life the functional layout and architectural nuances of this 4-BHK abode. Delve into the intricacies of the floor plan, examine the front elevation, and uncover section details seamlessly integrated into these CAD files. Elevate your understanding of residential design with our thoughtfully crafted and easily accessible AutoCAD files, perfect for enthusiasts and professionals alike.
Uploaded by:
K.H.J
Jani
