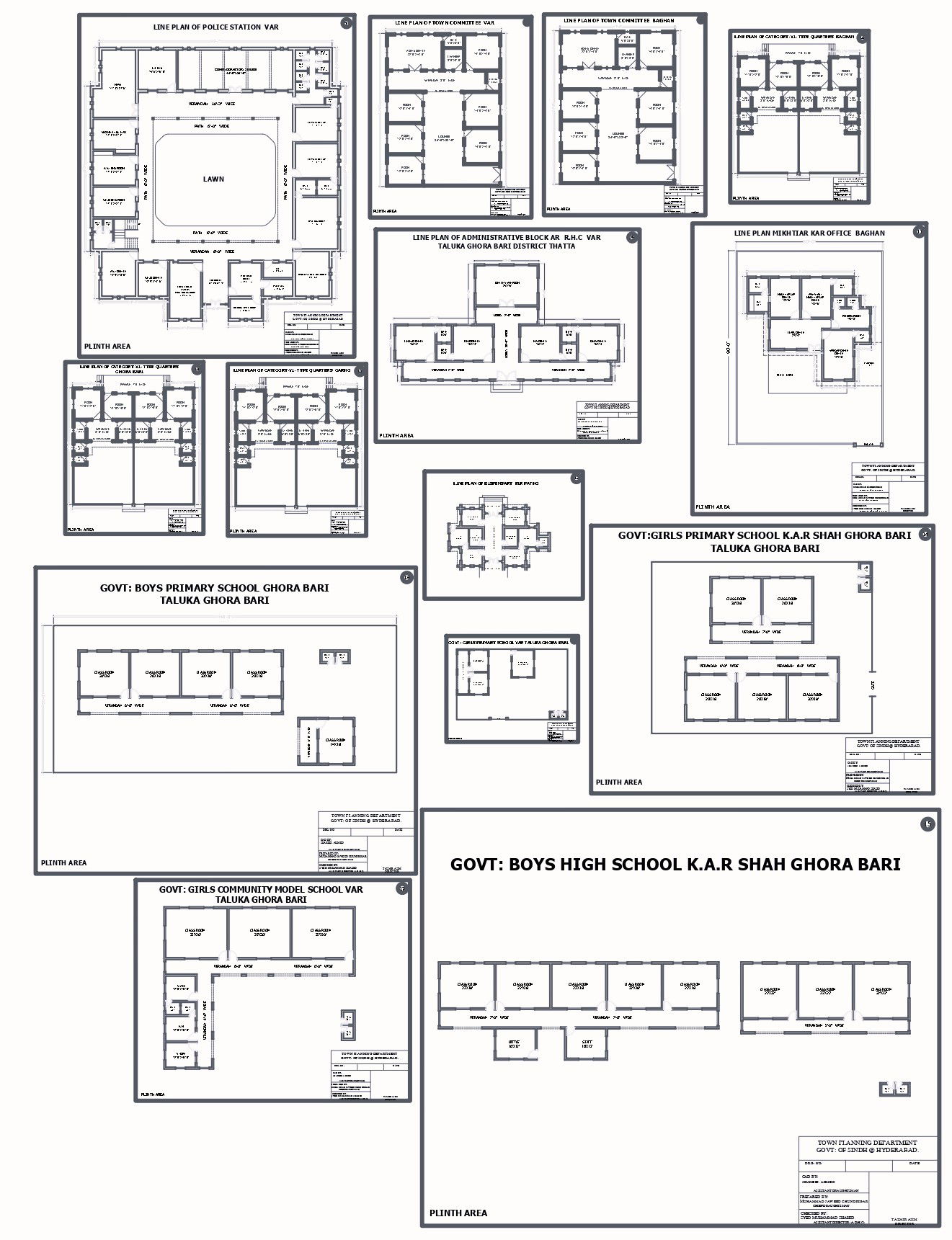Boys high school kar shah ghora bari girls primary school ghora bari detail dwg autocad drawing .
Description
Discover the architectural intricacies of the Boys High School and Kar Shah Ghora Bari Girls Primary School through this detailed AutoCAD DWG drawing. Dive into the ground floor plan, meticulously designed to accommodate various educational activities and optimize spatial organization. Explore the thoughtful space planning and site analysis incorporated into the design, reflecting a commitment to creating conducive learning environments. With a focus on educational excellence, these schools offer comprehensive facilities and amenities to support the holistic development of students. From classrooms to recreational areas, every aspect is meticulously detailed to enhance the learning experience. Accessible in AutoCAD format, this drawing serves as a valuable resource for architects, educators, and planners involved in educational infrastructure projects. Whether for reference or planning purposes, it provides invaluable insights into the layout and design of these esteemed educational institutions in Ghora Bari.

Uploaded by:
Eiz
Luna

