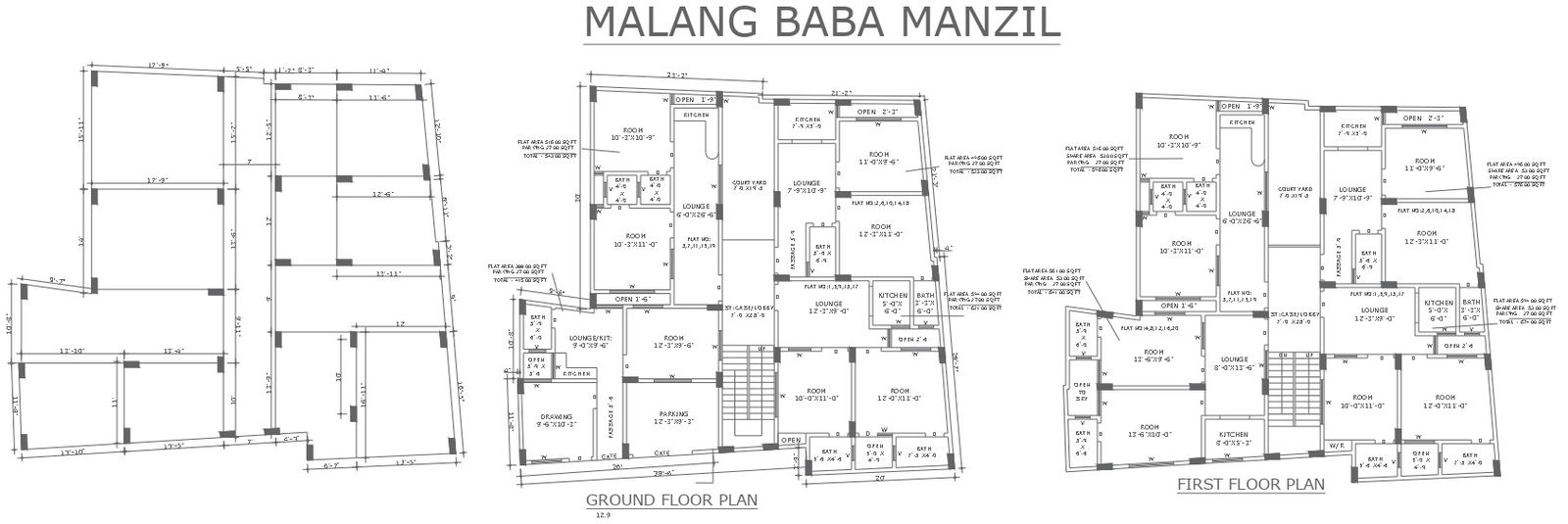AutoCAD DWG File for Ground and First Floor Plan View
Description
Explore the intricacies of residential architecture with this comprehensive DWG file that unveils the detailed plans for both the ground and first floors of a residential building. Delve into the specifics of the ground floor layout, capturing the essence of residential living with meticulous detail. Ascend to the first floor through the CAD drawing, uncovering the thoughtful arrangement of spaces and rooms. These AutoCAD files provide a seamless and efficient way to grasp the nuances of the residential building design, offering valuable insights into the ground floor plan and first floor plan. Download this DWG file to access the CAD drawings, ensuring a smooth exploration of the intricacies of this residential masterpiece.
Uploaded by:
K.H.J
Jani

