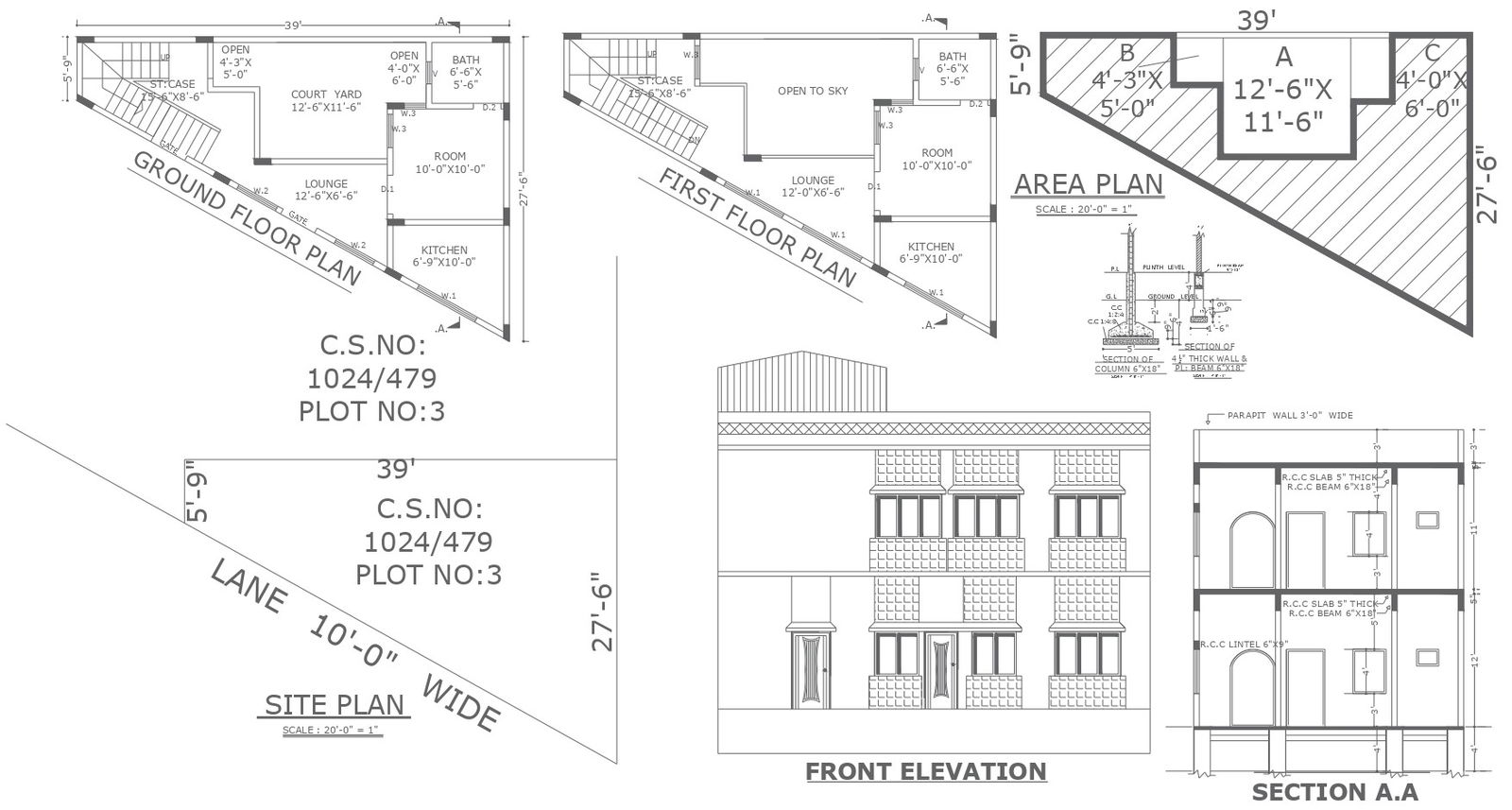1BHK House Plan with Section and Elevation in DWG File
Description
Explore the intricacies of a cozy 1 BHK residential house with our meticulously crafted floor plan, complete with detailed section and elevation specifics. This user-friendly AutoCAD file, available in DWG format, offers a seamless experience for architects and enthusiasts alike. Dive into the cad drawing to grasp the thoughtful layout of the living space, uncovering the nuances of each room effortlessly. The section detail provides a comprehensive view, revealing the internal structure with precision, while the elevation detail showcases the external charm. Elevate your design journey with our CAD files, seamlessly navigating through the nuances of this 1 BHK residential house plan – an ideal resource for those seeking a blend of simplicity and sophistication in their architectural pursuits.
Uploaded by:
K.H.J
Jani
