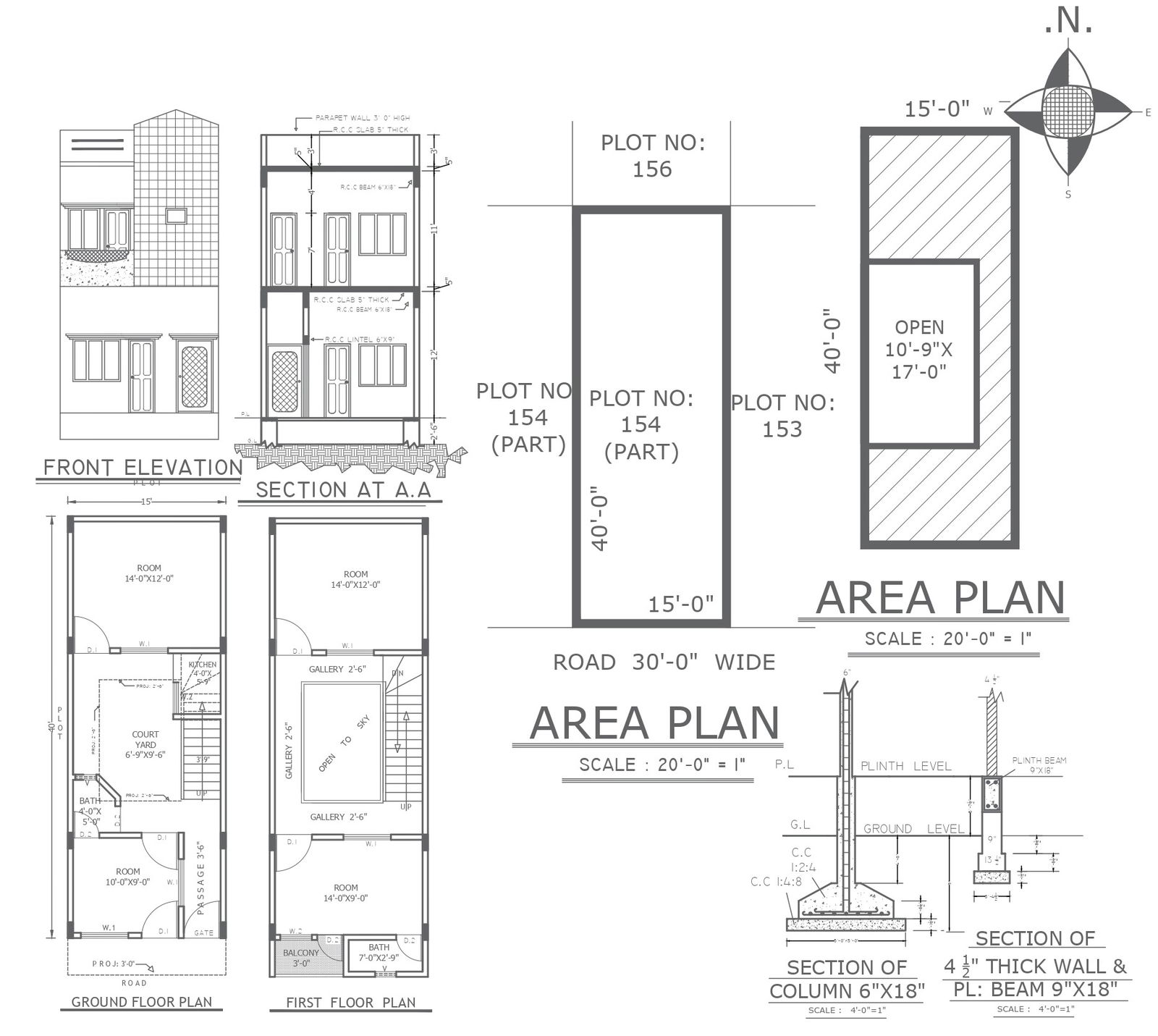Plot no 154 area plan details with elevation section and site layout detail dwg autocad drawing.
Description
This AutoCAD DWG drawing meticulously illustrates the area plan details of Plot No. 154, providing valuable insights into its layout and design. With comprehensive elevation and section views, architects and planners can gain a deeper understanding of the plot's structural elements and spatial organization. The drawing also includes a site layout detail, offering a holistic overview of the plot's placement within its surroundings. Whether for design refinement, regulatory compliance, or construction execution, this drawing serves as a vital resource for development projects related to Plot No. 154. Available as a DWG file, it ensures compatibility with various CAD software platforms, facilitating seamless integration and manipulation as needed. From ground floor to first-floor details, this drawing caters to the diverse needs of stakeholders involved in the planning and development of Plot No. 154.

Uploaded by:
Eiz
Luna
