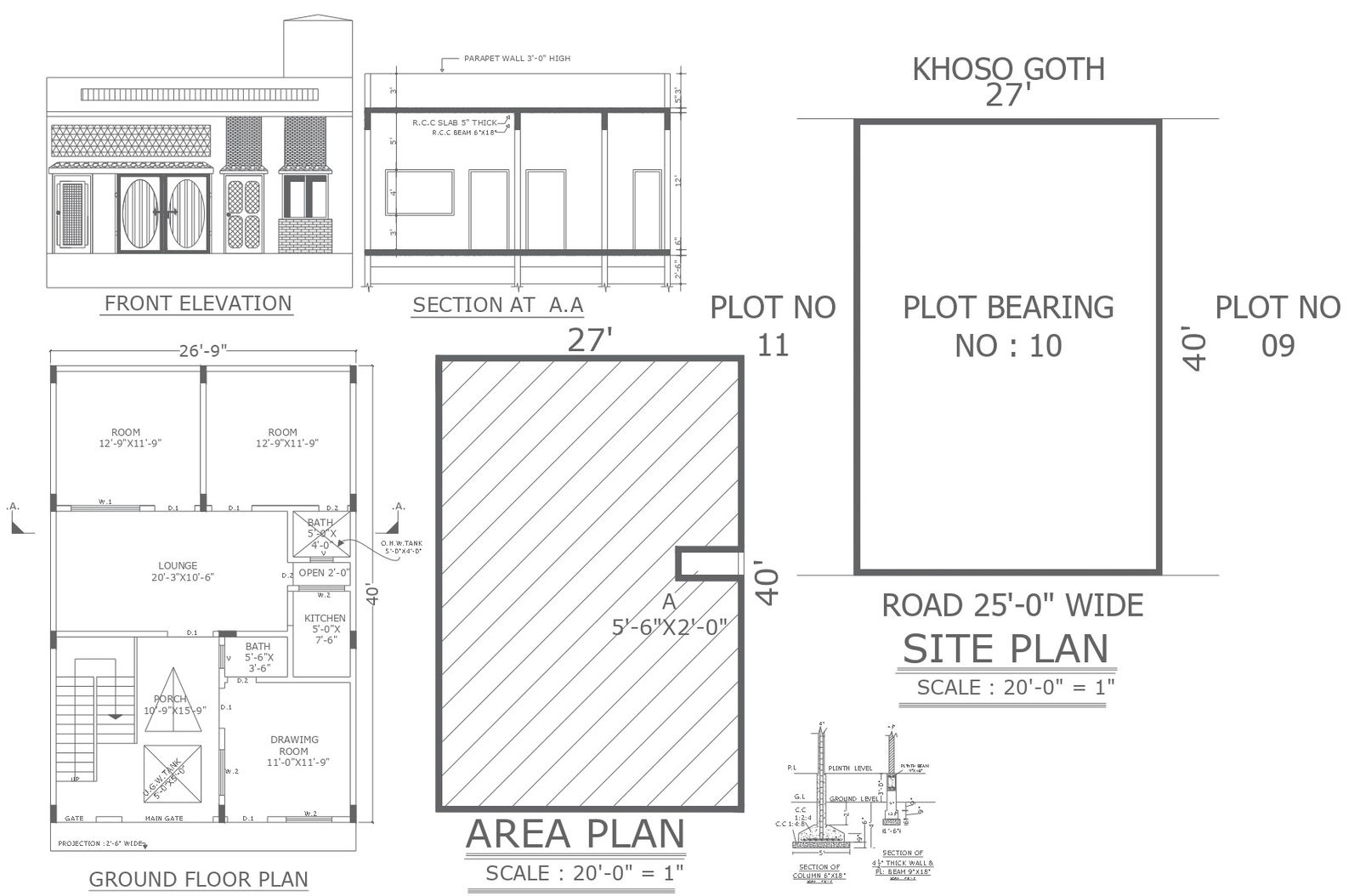Single storey bungalow design with architecture detail dwg autocad drawing .
Description
Discover the charm and practicality of a single-storey bungalow design with this meticulously crafted AutoCAD DWG drawing. Offering comprehensive architecture details, including plot analysis, site layout, and furniture arrangement, this drawing provides valuable insights into space planning and functionality. From elevation views to section details, every aspect is carefully outlined to aid in your design process. Whether you're an aspiring architect or a seasoned professional, this drawing serves as a valuable resource for inspiration and reference. Seamlessly integrate it into your CAD software to explore its full potential and leverage its insights for your architectural projects. Download the DWG file today to embark on a journey of creativity and innovation in home design.

Uploaded by:
Eiz
Luna

