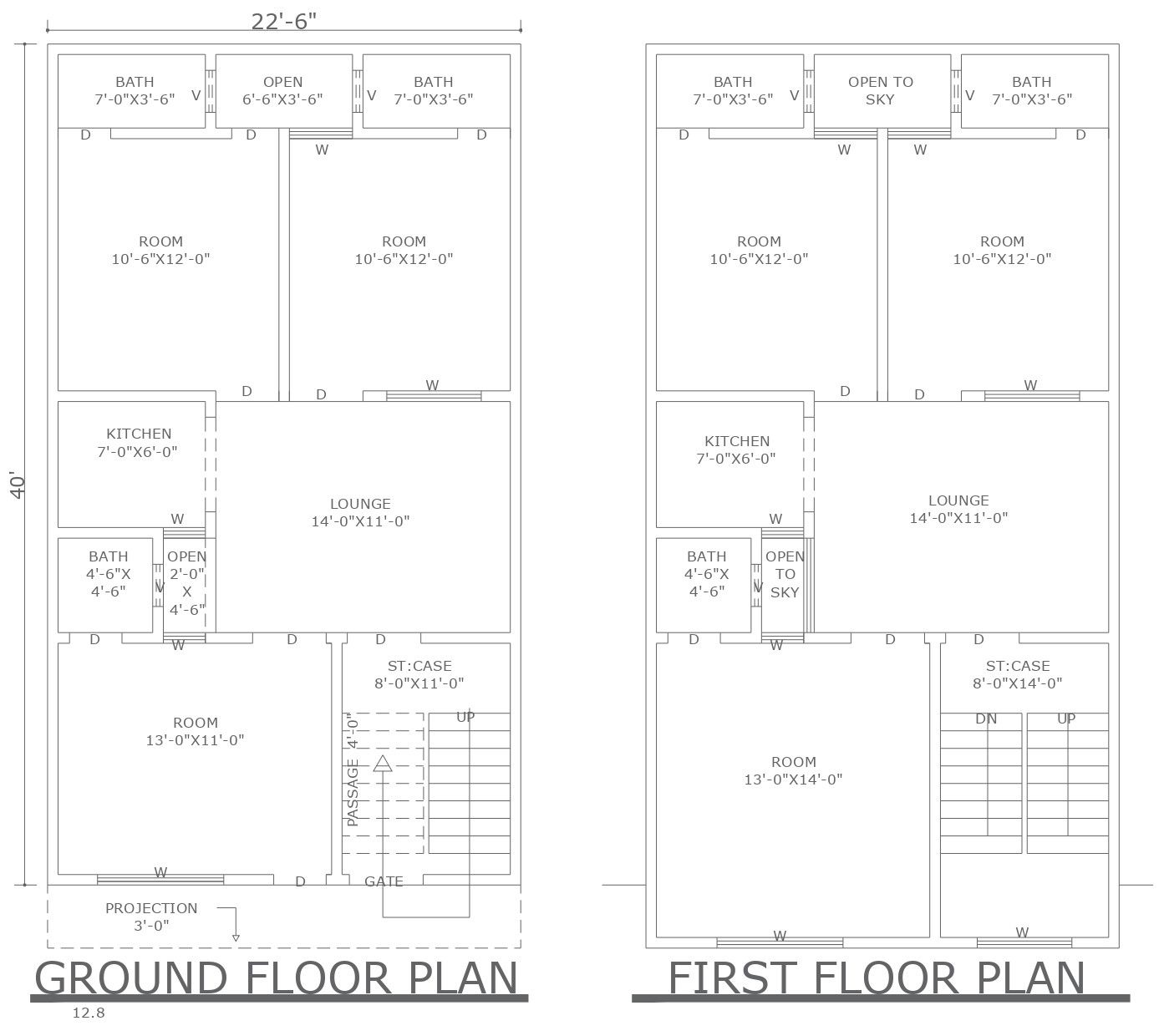Ground floor plan with first floor plan detail dwg autocad drawing .
Description
This AutoCAD DWG drawing provides a detailed exploration of both the ground floor and first floor plans, offering invaluable insights into plot details, site analysis, furniture layout, and architectural elements. With meticulous attention to space planning, floor layout, and column details, this drawing serves as a comprehensive resource for architects, designers, and homeowners alike. Whether you're embarking on a new construction project or renovating an existing space, the elevation and section views included in this drawing offer a clear understanding of the building's design and structure. Seamlessly integrating into CAD software, this DWG file allows for easy customization and adaptation to suit individual project requirements. Download this drawing today to enhance your architectural endeavors and bring your design visions to life with precision and accuracy.

Uploaded by:
Eiz
Luna
