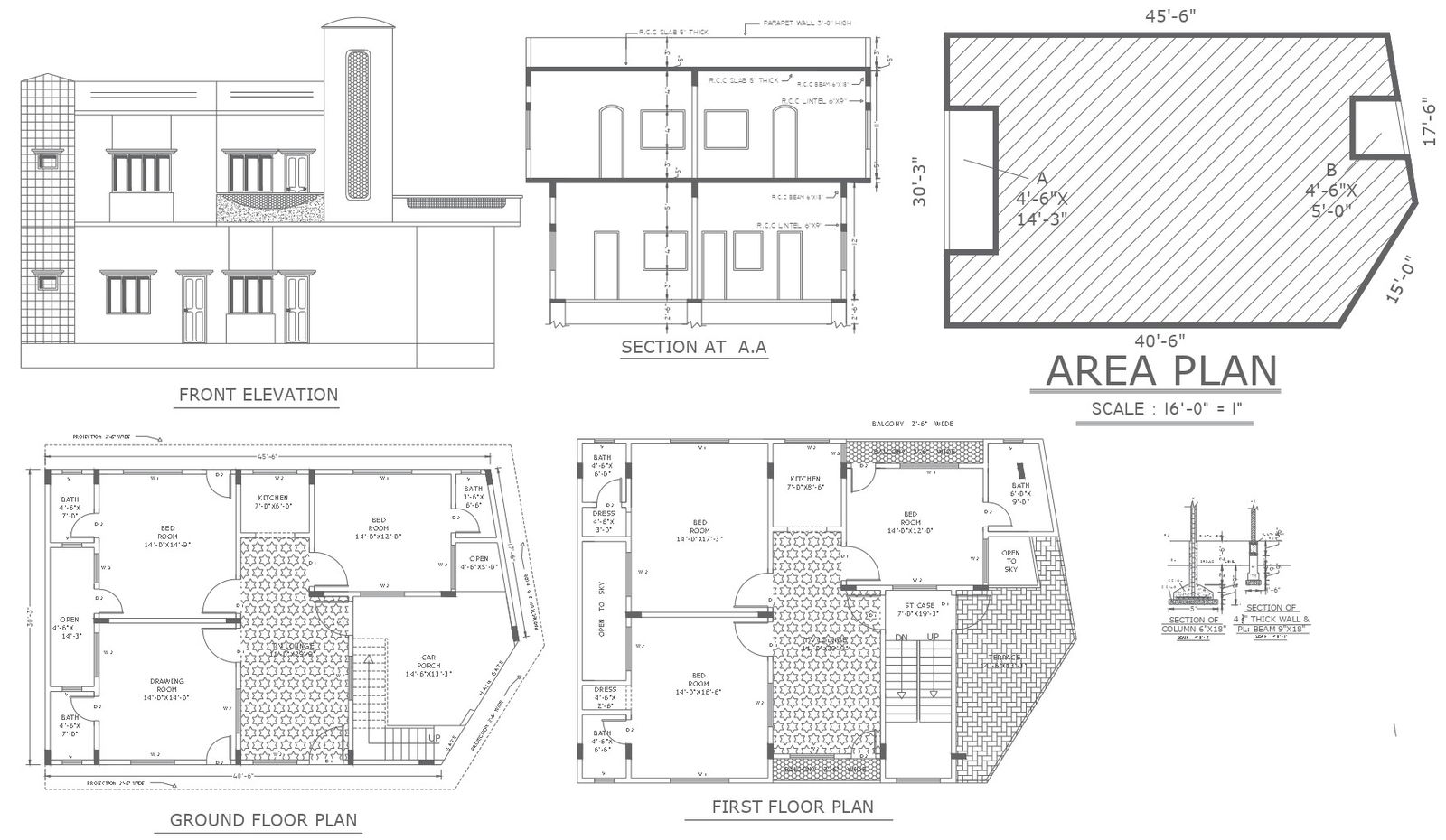Staycation house plan with flooring detail and elevation detail dwg autocad drawing .
Description
Indulge in the ultimate relaxation experience with our meticulously crafted staycation house plan, presented in DWG Autocad format. This drawing provides a detailed layout of the property, complete with flooring and elevation details, ensuring a seamless and comfortable stay for guests. From plot details and site analysis to furniture arrangements and architectural elements, every aspect is meticulously documented to create a serene and inviting atmosphere. With thoughtful space planning, the floor layout maximizes functionality and comfort, while column details ensure structural integrity. Whether you're planning a weekend getaway or a long-term retreat, this staycation house plan offers the perfect blend of luxury and tranquility. Seamlessly integrated into CAD software, it allows for easy customization to meet your specific preferences and requirements. Elevate your vacation experience with this meticulously designed staycation house plan, designed to inspire relaxation and rejuvenation.

Uploaded by:
Eiz
Luna
