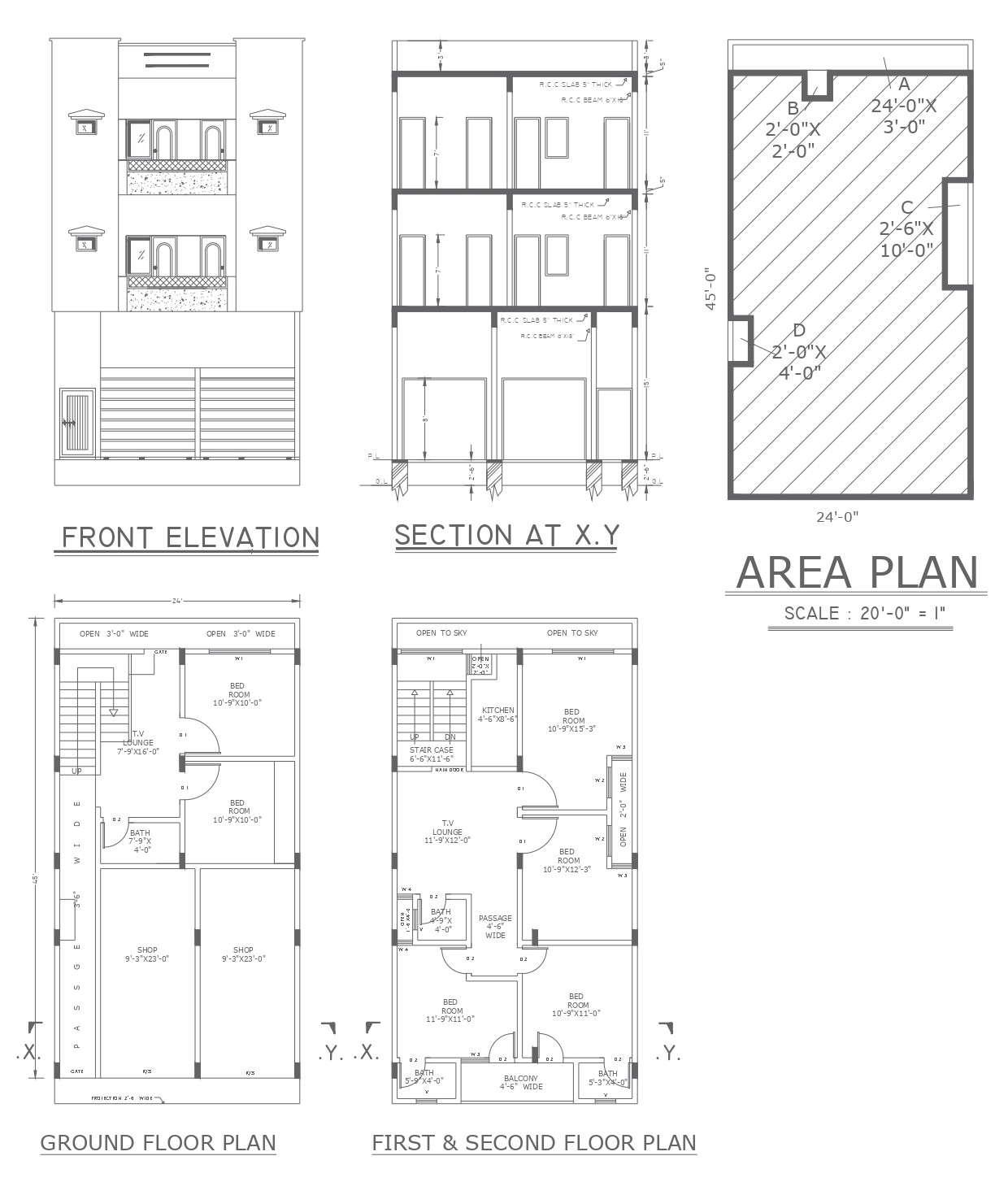
Explore our meticulously crafted DWG Autocad drawing showcasing a comprehensive shophouse design tailored to accommodate two commercial spaces on the ground floor and a residential unit on the first floor. This drawing encompasses essential elements such as plot detail, site analysis, furniture layout, elevation views, and detailed sections, offering a comprehensive understanding of the proposed design. With a focus on optimizing functionality and aesthetics, the drawing includes detailed plans for each floor, highlighting the spatial arrangement and layout of each area. Additionally, detailed sections and column layouts ensure structural integrity while enhancing the overall architectural design. Whether you're an architect, designer, or property developer, this drawing serves as a valuable resource for visualizing and implementing your shophouse project. With its user-friendly format and comprehensive detail, it facilitates efficient planning and execution, enabling you to bring your vision to life seamlessly.