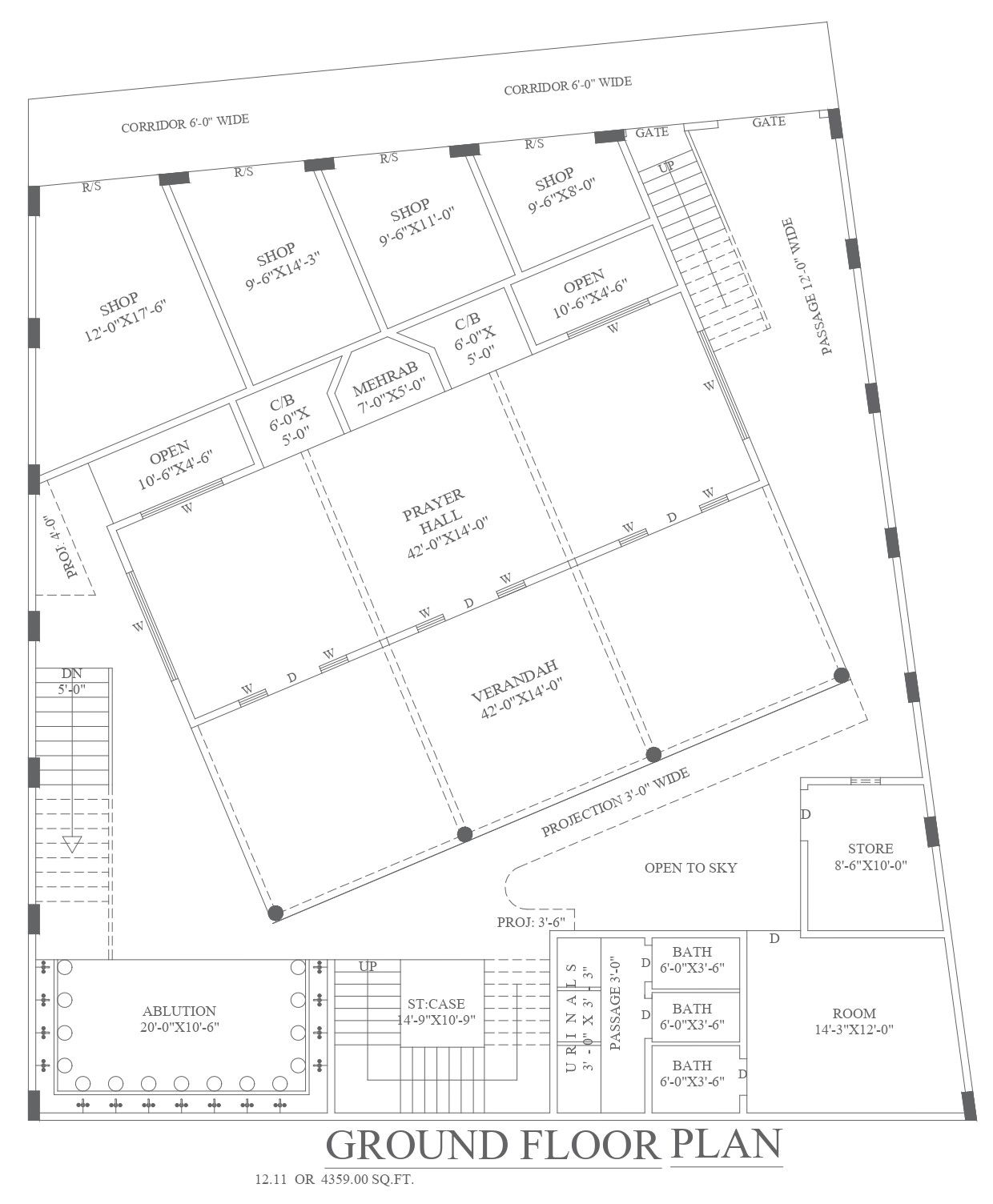Detailed Ground Floor Plan of 4359 sq. ft. Mosque In DWG File
Description
Explore the intricacies of a 4359 sq. ft. mosque with our meticulously crafted ground floor plan detail. Delve into the sacred space seamlessly with our user-friendly AutoCAD files, providing you with a comprehensive cad drawing in DWG format. Uncover the nuances of the mosque's design, ensuring a detailed understanding of its layout. This dwg file offers convenience and precision for those seeking insights into mosque architecture. Download now to effortlessly navigate through the ground floor plan and unlock the essence of this sacred space.
Uploaded by:
K.H.J
Jani

