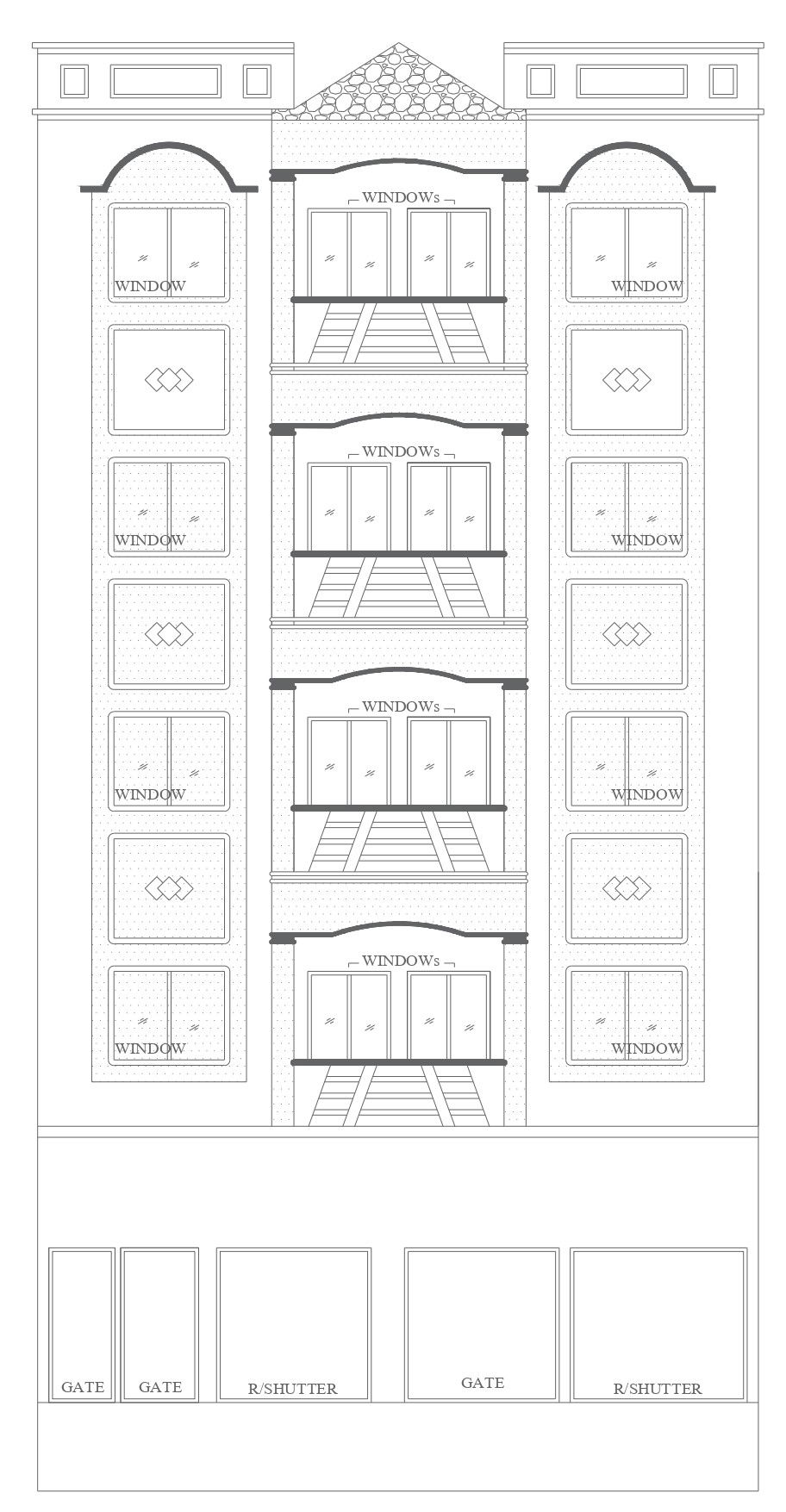Details on Various Window Types Including Gates and Shutters In AutoCAD File
Description
Explore a comprehensive AutoCAD file packed with detailed information on a variety of window types, gates, and shutters. This CAD drawing provides a user-friendly guide to understanding the specifics of different window styles, along with in-depth details on gates and shutters. Whether you're an architect, designer, or simply curious about construction elements, this dwg file is your go-to resource. Dive into the world of windows, gates, and shutters, and enhance your understanding of architectural elements effortlessly with this invaluable AutoCAD resource.
File Type:
DWG
File Size:
3.8 MB
Category::
Dwg Cad Blocks
Sub Category::
Windows And Doors Dwg Blocks
type:
Gold
Uploaded by:
K.H.J
Jani

